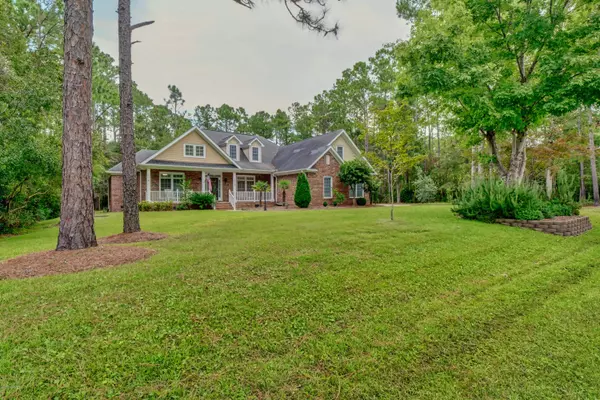For more information regarding the value of a property, please contact us for a free consultation.
575 Royal Tern DR Hampstead, NC 28443
Want to know what your home might be worth? Contact us for a FREE valuation!

Our team is ready to help you sell your home for the highest possible price ASAP
Key Details
Sold Price $425,000
Property Type Single Family Home
Sub Type Single Family Residence
Listing Status Sold
Purchase Type For Sale
Square Footage 3,086 sqft
Price per Sqft $137
Subdivision Pelican Reef
MLS Listing ID 100238694
Sold Date 11/16/20
Style Wood Frame
Bedrooms 4
Full Baths 2
Half Baths 1
HOA Fees $866
HOA Y/N Yes
Originating Board North Carolina Regional MLS
Year Built 2003
Annual Tax Amount $2,991
Lot Size 1.060 Acres
Acres 1.06
Lot Dimensions 228x180x278x201
Property Description
This Beautiful Brick Home with Open Spacious living is all on one level with the exception of a large Bonus Room upstairs. It is located in Pelican Reef, a sought after Gated community with many amenities including Pool, tennis, clubhouse and community dock. Low HOA dues are a plus to this very well-maintained neighborhood. Floor Plan boast over 3000 square feet of open comfortable living space. There is a Gas Fireplace surrounded by Built in Bookshelves and gleaming hardwood flooring. Lots of windows, Fresh paint and New fixtures makes this home light and bright and sure to please. There is also New fencing in the backyard. The lot is Private and spacious with over 1 acre of land. A side loading 2 car garage, Vaulted Ceilings, large laundry room, Front porch, Screen Porch and Private Deck overlooking the backyard and make this home one of a kind! There is also a Walk in Attic with tons of storage space. Don't miss this one!! It's sure to please!
Location
State NC
County Pender
Community Pelican Reef
Zoning PD
Direction Hwy 17 North, go thru Hampstead, Pelican Reef subdivision is on Right. Turn Right on Royal Tern into Pelican Reef. Home on Right towards end of street.
Location Details Mainland
Rooms
Basement Crawl Space, None
Primary Bedroom Level Primary Living Area
Interior
Interior Features Master Downstairs, Vaulted Ceiling(s), Pantry, Walk-In Closet(s)
Heating Electric, Heat Pump, Propane
Cooling Central Air
Flooring Carpet, Tile, Wood
Fireplaces Type Gas Log
Fireplace Yes
Window Features Blinds
Appliance Washer, Refrigerator, Dryer
Laundry Inside
Exterior
Exterior Feature None
Parking Features Off Street
Garage Spaces 2.0
Pool None
Waterfront Description Water Access Comm,Waterfront Comm
Roof Type Shingle
Porch Covered, Deck, Patio, Screened
Building
Story 2
Entry Level One and One Half
Sewer Septic On Site
Water Well
Structure Type None
New Construction No
Others
Tax ID 4215-62-1579-0000
Acceptable Financing Cash, Conventional, FHA, VA Loan
Listing Terms Cash, Conventional, FHA, VA Loan
Special Listing Condition None
Read Less




