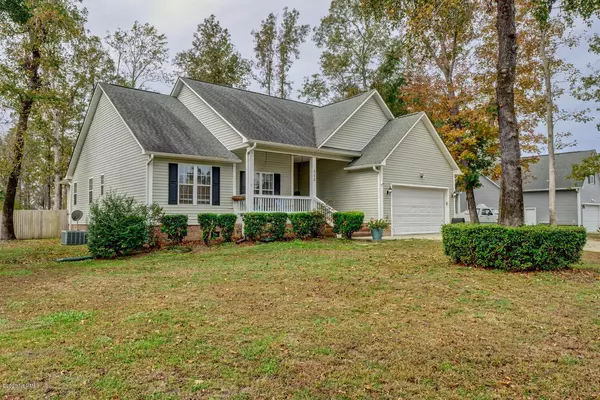For more information regarding the value of a property, please contact us for a free consultation.
303 Oakmont DR Hampstead, NC 28443
Want to know what your home might be worth? Contact us for a FREE valuation!

Our team is ready to help you sell your home for the highest possible price ASAP
Key Details
Sold Price $263,400
Property Type Single Family Home
Sub Type Single Family Residence
Listing Status Sold
Purchase Type For Sale
Square Footage 1,845 sqft
Price per Sqft $142
Subdivision Cross Creek
MLS Listing ID 100239322
Sold Date 02/18/21
Style Wood Frame
Bedrooms 3
Full Baths 2
Half Baths 1
HOA Fees $150
HOA Y/N Yes
Originating Board North Carolina Regional MLS
Year Built 2005
Lot Size 0.750 Acres
Acres 0.75
Lot Dimensions 120 x 297 x 96 x 299
Property Description
(Tenants in place @ $1,500/mth. Lease ends 2/28/21) Stunning 3Bed/2.5Bath home in Topsail School District, minutes to Wilmington and Topsail Island Beaches! Nestled on .75-Acres, with fenced-backyard, great for entertaining friends around an Autumn Campfire! The home boasts quality interior finishes, with oak-wood floors, tile master bath and shower, granite kitchen counters with tile backsplash, stainless appliances and pendant lighting. Relax on your screened-in deck, or launch a kayak at the community ramp, leading to the Cape Fear River! To top it off, this home comes with a Home-Warranty, a Termite-Protection Bond maintained for years, and a Protective Vapor-Barrier in the crawlspace!
Location
State NC
County Pender
Community Cross Creek
Zoning R20
Direction Hwy 17 to 210 West, Stay right at fork in road, Go straight across 210 to enter Cross Creek, Take round-about to Oakmont Dr. House 1/2-mile on left!
Location Details Mainland
Rooms
Other Rooms Storage
Basement Crawl Space
Primary Bedroom Level Primary Living Area
Interior
Interior Features Master Downstairs, Vaulted Ceiling(s), Pantry, Walk-in Shower
Heating Heat Pump
Cooling Central Air
Flooring Carpet, Tile, Wood
Fireplaces Type Gas Log
Fireplace Yes
Appliance Stove/Oven - Electric, Refrigerator, Microwave - Built-In, Dishwasher
Exterior
Exterior Feature Irrigation System
Parking Features Paved
Garage Spaces 2.0
Waterfront Description Water Access Comm
Roof Type Architectural Shingle
Porch Covered, Deck, Porch, Screened
Building
Story 1
Entry Level One
Foundation Brick/Mortar
Sewer Septic On Site
Water Well
Structure Type Irrigation System
New Construction No
Others
Tax ID 3263-85-1498-0000
Acceptable Financing Cash, Conventional, FHA, USDA Loan, VA Loan
Listing Terms Cash, Conventional, FHA, USDA Loan, VA Loan
Special Listing Condition None
Read Less




