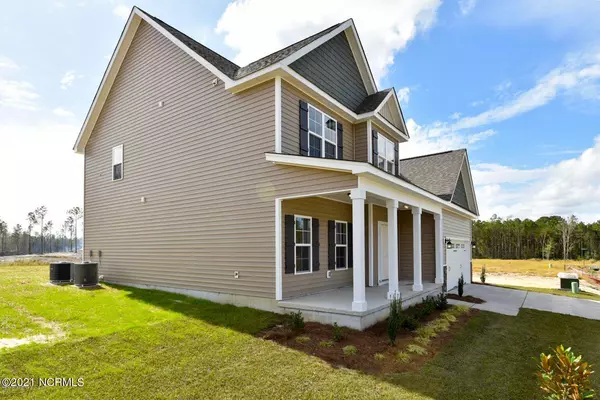For more information regarding the value of a property, please contact us for a free consultation.
105 E Barred Owl DR Hampstead, NC 28443
Want to know what your home might be worth? Contact us for a FREE valuation!

Our team is ready to help you sell your home for the highest possible price ASAP
Key Details
Sold Price $424,900
Property Type Single Family Home
Sub Type Single Family Residence
Listing Status Sold
Purchase Type For Sale
Square Footage 2,567 sqft
Price per Sqft $165
Subdivision Magnolia Reserve
MLS Listing ID 100293098
Sold Date 12/28/21
Style Wood Frame
Bedrooms 4
Full Baths 2
Half Baths 1
HOA Fees $1,020
HOA Y/N Yes
Originating Board Hive MLS
Year Built 2021
Lot Size 0.280 Acres
Acres 0.28
Lot Dimensions Irregular
Property Description
Introducing the ''Alleyna's Ridge'' floor plan at Surf City's newest subdivision, Magnolia Reserve! This new home offers 4 bedrooms, 2.5 bathrooms, and a 2-car garage; at approximately 2,567 heated square feet! Located in a quiet country setting yet only minutes to local beaches, schools and shopping! Featuring architectural shingles, low maintenance vinyl siding, energy efficient heat pump, a sodded front yard, and professional landscaping. Interior features include designer inspired paint, flooring, lighting, cabinets and countertops. In addition, you will enjoy 9' smooth ceilings on the first floor, ceiling fans in the living room and master bedroom, plus stainless-steel appliances! Contact me today for more information!
Location
State NC
County Pender
Community Magnolia Reserve
Zoning RA
Direction All selections have been made and cannot be changed at this time. Closing Attorney will be Keith Fisher. Due Diligence checks should be written to Horizons East, LLC. For Spec homes DD money will be $1,000, for pre sales $3,000 and for contingencies $5,000. Room dimensions and heated square footage may vary.
Location Details Mainland
Rooms
Primary Bedroom Level Non Primary Living Area
Interior
Interior Features 9Ft+ Ceilings, Tray Ceiling(s), Ceiling Fan(s), Pantry, Walk-In Closet(s)
Heating Heat Pump
Cooling Zoned
Exterior
Exterior Feature None
Parking Features On Site, Paved
Garage Spaces 2.0
Roof Type Architectural Shingle
Porch Patio, Porch
Building
Story 2
Entry Level Two
Foundation Slab
Sewer Municipal Sewer
Water Municipal Water
Structure Type None
New Construction Yes
Others
Tax ID 4225-66-6331-0000
Acceptable Financing Cash, Conventional, FHA, USDA Loan, VA Loan
Listing Terms Cash, Conventional, FHA, USDA Loan, VA Loan
Special Listing Condition None
Read Less




