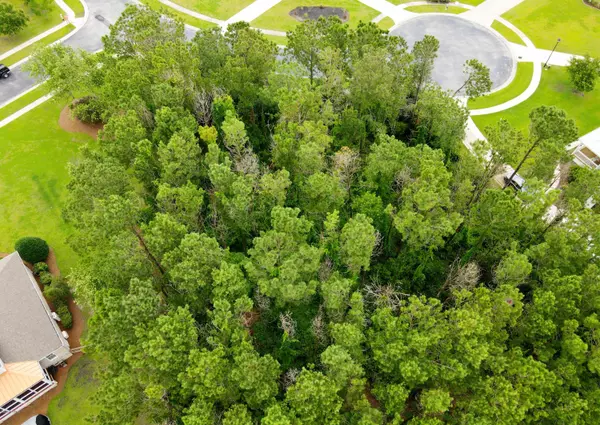For more information regarding the value of a property, please contact us for a free consultation.
140 W Island View DR Hampstead, NC 28443
Want to know what your home might be worth? Contact us for a FREE valuation!

Our team is ready to help you sell your home for the highest possible price ASAP
Key Details
Sold Price $836,500
Property Type Single Family Home
Sub Type Single Family Residence
Listing Status Sold
Purchase Type For Sale
Square Footage 3,200 sqft
Price per Sqft $261
Subdivision Pecan Grove Plantation
MLS Listing ID 100245894
Sold Date 02/24/21
Style Wood Frame
Bedrooms 4
Full Baths 3
Half Baths 1
HOA Fees $1,704
HOA Y/N Yes
Originating Board North Carolina Regional MLS
Year Built 2021
Lot Size 0.700 Acres
Acres 0.7
Lot Dimensions 143', 175', 176', 250'
Property Description
There is a LOT TO LIKE about this one. To be built in one of the most desirable gated waterfront communities of Pecan Grove Plantation and within Pender County School District. This elegant farmhouse will be built on a wooded, cul-de-sac lot thats well over one half acre. This agreeable BLARNEY Floor-plan by AnA Builders will certainly please!
Beautiful neighborhood, golf cart friendly streets, a fitness center, resort style swimming pool, a game room, tennis courts with lights, a clubhouse, day docks and gazebo on the ICWW, boat ramp, launch, boat house and lot storage
Modern farmhouse floor plan with 4 bedrooms, 3.5 bathrooms and lots of indoor and outdoor flex space. This home features an open kitchen with a large center island, gas range with custom range hood, pantry with custom shelving, and a large farmhouse sink. The open floor plan offers vaulted ceilings in the living room and foyer with ample natural lighting from the large windows, curved banister in the open upstairs hallway, ventless gas fireplace with floating mantle, shiplap detail and brick surround with open shelving and lower cabinet storage on either side. The first floor also includes the master bedroom suite with two walk in closets, tray ceiling and spacious bathroom. The master bath has double vanities, a frameless glass shower door with ceramic tile and freestanding soaker tub. There is a family studio on the first floor that doubles as a laundry room and a flex space for a craft room or homework area. Another flex room is located next to the half bath that can be used for an office, study or guest room. The second floor offers a spacious bonus room with two additional bedrooms and two full baths.
There is a 3 car side entry garage, a comfortable front porch perfect for rocking chairs or a swing, a screened porch off the dining area, and a covered porch off of the living room.
Location
State NC
County Pender
Community Pecan Grove Plantation
Zoning R20C
Direction Take Hwy 17 into Hampstead, turn onto Sloop Point Road. Turn onto Alton D Riverbark, Rd.. Turn onto Bell Farm and continue through the circle. Take a right onto W Island Dr.. Lot will be on the right hand side.
Location Details Mainland
Rooms
Basement None
Primary Bedroom Level Primary Living Area
Interior
Interior Features Master Downstairs, 9Ft+ Ceilings, Ceiling Fan(s), Pantry, Walk-in Shower, Walk-In Closet(s)
Heating Heat Pump
Cooling Central Air
Flooring LVT/LVP, Carpet, Tile
Window Features DP50 Windows,Blinds
Appliance Water Softener, Microwave - Built-In, Double Oven, Disposal, Dishwasher, Cooktop - Electric, Convection Oven
Laundry Inside
Exterior
Exterior Feature None, Irrigation System
Parking Features Paved
Garage Spaces 3.0
Pool In Ground
Waterfront Description Boat Ramp,Deeded Water Access,Water Access Comm
Roof Type Architectural Shingle,Shingle
Accessibility None
Porch Covered, Deck, Patio, Porch, Screened
Building
Lot Description Cul-de-Sac Lot, Wooded
Story 2
Entry Level Two
Foundation Slab
Sewer Septic On Site
Water Well
Structure Type None,Irrigation System
New Construction Yes
Others
Tax ID 4214-72-8296-0000
Acceptable Financing Build to Suit, Cash, Conventional, FHA, USDA Loan, VA Loan
Listing Terms Build to Suit, Cash, Conventional, FHA, USDA Loan, VA Loan
Special Listing Condition None
Read Less




