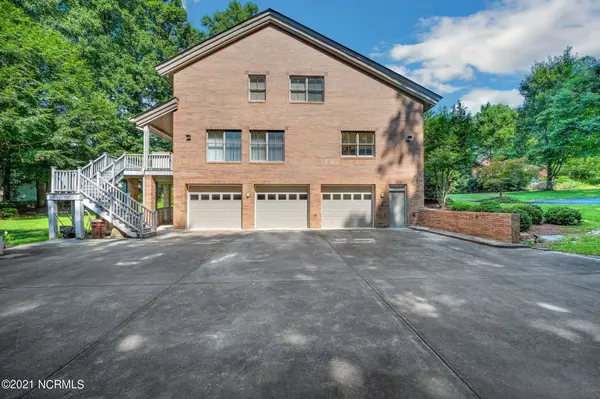For more information regarding the value of a property, please contact us for a free consultation.
104 Claremont CT Rocky Mount, NC 27804
Want to know what your home might be worth? Contact us for a FREE valuation!

Our team is ready to help you sell your home for the highest possible price ASAP
Key Details
Sold Price $535,000
Property Type Single Family Home
Sub Type Single Family Residence
Listing Status Sold
Purchase Type For Sale
Square Footage 4,759 sqft
Price per Sqft $112
Subdivision Greystone
MLS Listing ID 100285635
Sold Date 02/24/22
Style Wood Frame
Bedrooms 4
Full Baths 4
Half Baths 1
HOA Y/N No
Originating Board North Carolina Regional MLS
Year Built 1993
Annual Tax Amount $4,138
Lot Size 0.880 Acres
Acres 0.88
Lot Dimensions 35x19x181x189x162x183
Property Description
Gorgeous custom built all brick home located in a desirable cul-de-sac in Greystone with a large, private wooded lot! Beautiful foyer elegantly showcases gleaming hardwood floors with gorgeous lighting from the two story height entryway. Huge Great Room is flanked with a grand two story height and lined with windows for plenty of light! Formal dining room with hardwood flooring & ample space for entertaining large groups! Kitchen has solid surface countertops, built in Jenn Air gas cooktop, two built in ovens, butlers pantry, wet bar, & plenty of room for casual dining. Kitchen leads out to the 2nd level partially covered deck! Primary bedroom is located on the main level along with a huge glamour en suite bath with jetted tubs & walk-in shower. Primary Bedroom also has a private balcony! 2nd floor has 3 additional bedrooms! Bedroom 2 has an en suite bath with walk in shower & separate tub! Basement is partially finished with a game room, wet bar, & full bath. Attached to the grand 3 bay garage is a workshop & large basement storage ideal for many uses. Basement is a walk-out basement as well. Complete with whole house central vacuum system & irrigation system! Too many detailed extras to name them all! Must see to appreciate!!
Location
State NC
County Nash
Community Greystone
Zoning A1
Direction From Sunset Ave., turn right onto Candlewood Rd., right onto Stonybrook, & right onto Claremont. Home is in the cul-de-sac.
Location Details Mainland
Rooms
Basement Partially Finished, Exterior Entry
Primary Bedroom Level Primary Living Area
Interior
Interior Features Foyer, Solid Surface, Whirlpool, Master Downstairs, 9Ft+ Ceilings, Vaulted Ceiling(s), Ceiling Fan(s), Central Vacuum, Pantry, Skylights, Walk-in Shower, Wet Bar, Eat-in Kitchen, Walk-In Closet(s)
Heating Gas Pack, Natural Gas
Cooling Central Air
Flooring Carpet, Tile, Wood
Fireplaces Type Gas Log
Fireplace Yes
Window Features Thermal Windows,Blinds
Appliance Stove/Oven - Electric, Refrigerator, Microwave - Built-In, Double Oven, Disposal, Dishwasher, Cooktop - Gas, Convection Oven
Laundry Inside
Exterior
Exterior Feature Irrigation System, Gas Logs
Parking Features On Site, Paved
Garage Spaces 3.0
Pool None
Waterfront Description None
Roof Type Architectural Shingle
Porch Covered, Deck, Porch
Building
Lot Description Cul-de-Sac Lot
Story 3
Entry Level Three Or More
Foundation Brick/Mortar
Sewer Municipal Sewer
Water Municipal Water
Structure Type Irrigation System,Gas Logs
New Construction No
Others
Tax ID 3831-19-62-9073
Acceptable Financing Cash, Conventional, FHA, VA Loan
Listing Terms Cash, Conventional, FHA, VA Loan
Special Listing Condition None
Read Less




