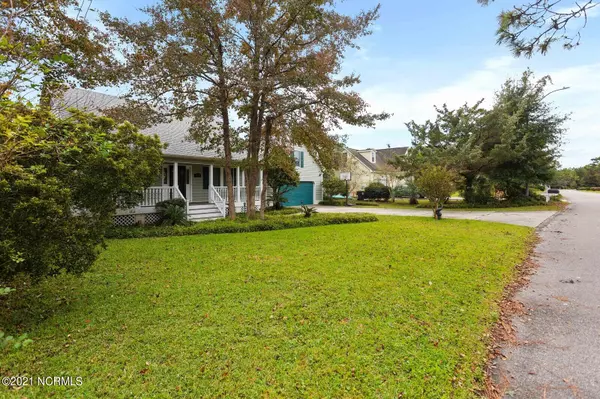For more information regarding the value of a property, please contact us for a free consultation.
8725 Sedgley DR Wilmington, NC 28412
Want to know what your home might be worth? Contact us for a FREE valuation!

Our team is ready to help you sell your home for the highest possible price ASAP
Key Details
Sold Price $385,000
Property Type Single Family Home
Sub Type Single Family Residence
Listing Status Sold
Purchase Type For Sale
Square Footage 2,166 sqft
Price per Sqft $177
Subdivision The Cape
MLS Listing ID 100294277
Sold Date 12/15/21
Style Wood Frame
Bedrooms 4
Full Baths 3
HOA Fees $600
HOA Y/N Yes
Originating Board Hive MLS
Year Built 1998
Annual Tax Amount $1,748
Lot Size 0.310 Acres
Acres 0.31
Lot Dimensions 90X150X90X150
Property Description
Want to enjoy beach life without the added expense? Looking for a home with lots of outdoor space for entertaining and relaxing? This awesome split floor plan home in The Cape neighborhood can be yours. Home offers 4 bedrooms, 3 baths, formal dining room/office, breakfast area, gas fireplace, hardwood floors and storage. Master bedroom has access to the back deck. Master bath has tub, shower, and dual vanity. The 4th bedroom (FROG) has its own full bath, clothes closet and linen closet. Relax and enjoy your spacious oversized deck, screened porch and covered front porch. There's lots of storage and work space in the oversized garage. Roof is 2 years old. HVAC and air handler were just installed in September 2021. This great location is convenient to the beach, downtown, restaurants, shopping, and medical care. The Cape is a gated community with low HOA fees. Home warranty is being offered for peace of mind.
Location
State NC
County New Hanover
Community The Cape
Zoning R-15
Direction South on Carolina Beach Rd. Right on The Cape Blvd. Use the roundabout to Sedgley. Home is on the left.
Location Details Mainland
Rooms
Basement Crawl Space
Primary Bedroom Level Primary Living Area
Interior
Interior Features Master Downstairs, Ceiling Fan(s), Walk-in Shower, Walk-In Closet(s)
Heating Forced Air, Heat Pump, Propane
Cooling Central Air
Flooring Carpet, Tile, Wood
Fireplaces Type Gas Log
Fireplace Yes
Appliance Washer, Stove/Oven - Electric, Refrigerator, Microwave - Built-In, Ice Maker, Dryer, Disposal, Dishwasher
Laundry Inside
Exterior
Exterior Feature Irrigation System
Parking Features Paved
Garage Spaces 2.0
Utilities Available Community Water
Waterfront Description None
Roof Type Architectural Shingle
Accessibility Accessible Full Bath
Porch Covered, Deck, Porch, Screened
Building
Story 1
Entry Level One
Sewer Community Sewer
Structure Type Irrigation System
New Construction No
Others
Tax ID R08509-004-003-000
Acceptable Financing Cash, Conventional, USDA Loan, VA Loan
Listing Terms Cash, Conventional, USDA Loan, VA Loan
Special Listing Condition None
Read Less




