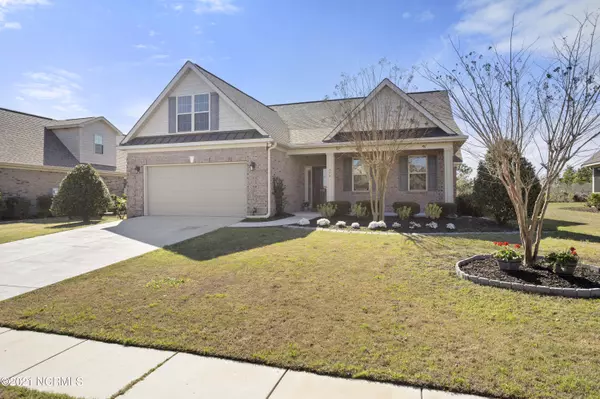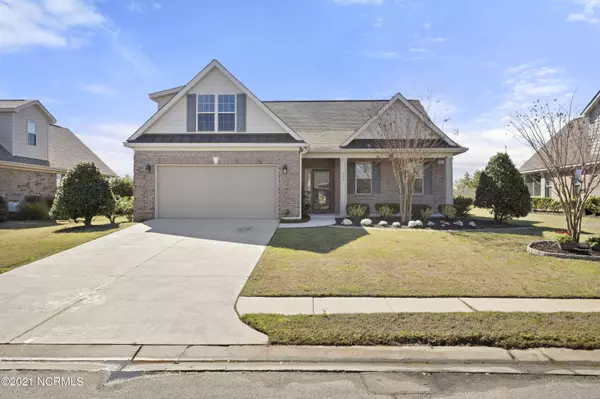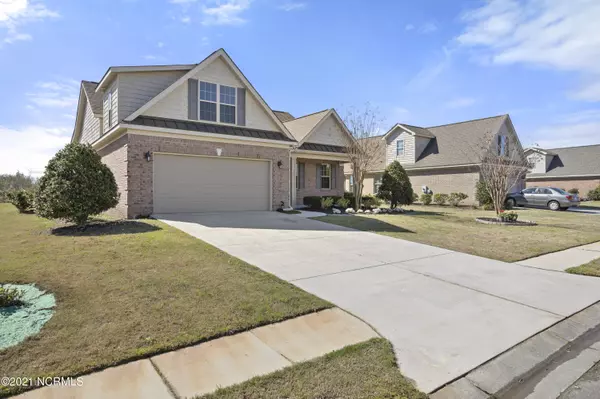For more information regarding the value of a property, please contact us for a free consultation.
550 Highlands DR Hampstead, NC 28443
Want to know what your home might be worth? Contact us for a FREE valuation!

Our team is ready to help you sell your home for the highest possible price ASAP
Key Details
Sold Price $328,000
Property Type Single Family Home
Sub Type Single Family Residence
Listing Status Sold
Purchase Type For Sale
Square Footage 2,525 sqft
Price per Sqft $129
Subdivision Castle Bay Country Club
MLS Listing ID 100263900
Sold Date 05/05/21
Style Wood Frame
Bedrooms 3
Full Baths 3
HOA Fees $632
HOA Y/N Yes
Originating Board North Carolina Regional MLS
Year Built 2011
Annual Tax Amount $2,330
Lot Size 10,890 Sqft
Acres 0.25
Lot Dimensions 76x145
Property Description
Beautifully maintained brick home in golf course community. This property offers many upgrades including wood flooring, granite countertops, stunning wainscotting and crown molding, stainless appliances, built in shelving and a FLORIDA ROOM. The open kitchen offers tons of storage space and counter space to cook while entertaining family and friends. This home is the definition of easy living! You will enjoy coffee in the morning and conversation over your favorite beverage in the evening in the Florida room. Call today, this property will not last.
Location
State NC
County Pender
Community Castle Bay Country Club
Zoning PD
Direction Hwy 17N to Hampstead. Left onto Hoover Rd. Follow Hoover Rd. to Castle Bay Country Club. Right onto Highlands Dr. Home is on the right.
Location Details Mainland
Rooms
Primary Bedroom Level Primary Living Area
Interior
Interior Features Mud Room, Master Downstairs, 9Ft+ Ceilings, Ceiling Fan(s), Pantry, Walk-in Shower
Heating Heat Pump
Cooling Central Air
Flooring Carpet, Tile, Wood
Fireplaces Type None
Fireplace No
Window Features Blinds
Appliance Stove/Oven - Gas, Microwave - Built-In, Disposal, Dishwasher
Laundry Inside
Exterior
Exterior Feature None
Parking Features Off Street, Paved
Garage Spaces 2.0
Pool None
Utilities Available Community Water
Waterfront Description None
Roof Type Architectural Shingle
Porch Porch
Building
Story 1
Entry Level One
Foundation Slab
Sewer Community Sewer
Structure Type None
New Construction No
Others
Tax ID 3294-11-1583-0000
Acceptable Financing Cash, Conventional, FHA, VA Loan
Listing Terms Cash, Conventional, FHA, VA Loan
Special Listing Condition None
Read Less




