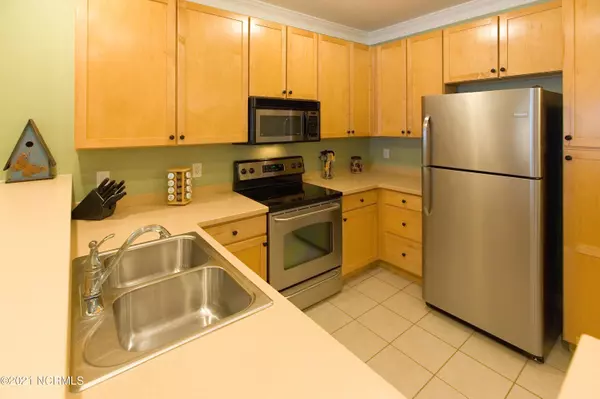For more information regarding the value of a property, please contact us for a free consultation.
1500 Cadfel CT #Unit 306 Wilmington, NC 28412
Want to know what your home might be worth? Contact us for a FREE valuation!

Our team is ready to help you sell your home for the highest possible price ASAP
Key Details
Sold Price $207,500
Property Type Condo
Sub Type Condominium
Listing Status Sold
Purchase Type For Sale
Square Footage 1,047 sqft
Price per Sqft $198
Subdivision Bellingham Park Condo
MLS Listing ID 100305405
Sold Date 02/15/22
Style Wood Frame
Bedrooms 2
Full Baths 2
HOA Fees $2,220
HOA Y/N Yes
Originating Board Hive MLS
Year Built 2006
Lot Dimensions Condo
Property Description
This top floor end unit condominium is a one owner, well maintained and
tastefully enhanced 2 bedroom, 2 bath unit that overlooks a green space common
area in an amenity filled mid-town complex. Clubhouse, pool, fitness center,
tennis court, movie theater and car wash station are all on site for your
convenience. Or take a 5 minute walk to the Pointe at Barclay to enjoy shopping,
dining, and entertainment. Maintenance free ceramic tile flooring in the living
room, dining room, kitchen and bathrooms with DuPont Stainmaster textured
carpet in both bedrooms. 9 foot ceilings, Corian counter tops, 42 inch solid maple
kitchen cabinets, stainless steel appliances, extensive crown molding, a craftsman
ceiling in the living room, custom trimmed window casings, 4 inch plantation
shutters, alarm system and one of a limited number of units in the Bellingham
Park complex constructed with a full fire suppression system. Extensive light
fixture, ceiling fan, door hardware and bath fixture upgrades make this unit both
unique and dynamic.
Location
State NC
County New Hanover
Community Bellingham Park Condo
Zoning MF-M
Direction From College Rd, take Shipyard Blvd towards downtown/port. Take Left onto 17th Street and Bellingham Park will be about 400 yards on right. Follow Cadfel to end. Unit 306 is top floor.
Location Details Mainland
Rooms
Primary Bedroom Level Primary Living Area
Interior
Interior Features Solid Surface, Ceiling Fan(s)
Heating Forced Air, Heat Pump
Cooling Central Air
Fireplaces Type None
Fireplace No
Window Features Blinds
Exterior
Exterior Feature None
Parking Features On Site, Paved
Roof Type Shingle
Porch None
Building
Story 1
Entry Level 3rd Floor Unit,One
Foundation Slab
Sewer Municipal Sewer
Water Municipal Water
Structure Type None
New Construction No
Others
Tax ID R06507-015-001-130
Acceptable Financing Cash, Conventional, VA Loan
Listing Terms Cash, Conventional, VA Loan
Special Listing Condition None
Read Less




