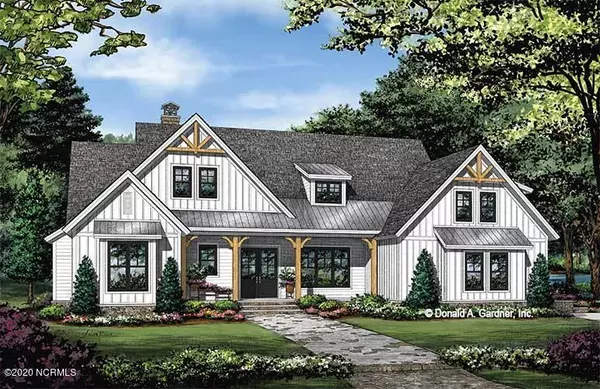For more information regarding the value of a property, please contact us for a free consultation.
60 Crystal Moon WAY Hampstead, NC 28443
Want to know what your home might be worth? Contact us for a FREE valuation!

Our team is ready to help you sell your home for the highest possible price ASAP
Key Details
Sold Price $719,000
Property Type Single Family Home
Sub Type Single Family Residence
Listing Status Sold
Purchase Type For Sale
Square Footage 2,733 sqft
Price per Sqft $263
Subdivision Pecan Grove Plantation
MLS Listing ID 100208005
Sold Date 01/14/21
Style Wood Frame
Bedrooms 4
Full Baths 3
Half Baths 1
HOA Fees $1,740
HOA Y/N Yes
Originating Board North Carolina Regional MLS
Year Built 2020
Lot Size 0.597 Acres
Acres 0.6
Lot Dimensions 130x200
Property Description
PROPOSED construction by CRK Builders in the brand new Phase of Pecan Grove Plantation. This modern farmhouse with adorning gables and metal roof accents will be very impressive situated on this incredible lot! The floor plan offers a gourmet island kitchen, master suite and two additional bedrooms on the 1st floor and an upstairs bonus room with full bath that can be used as an awesome guest suite. Huge front porch, back porch and a screened porch with a fireplace! This gated community offers sidewalk lined streets, ICWW access, Community pier, pool, tennis, clubhouse and playground. Excellent schools and minutes to the beach!
Location
State NC
County Pender
Community Pecan Grove Plantation
Zoning R20
Direction Hwy 17 N through Hampstead, Turn Right on Sloop Point, Left on W Colonnade and Left on Crystal Moon Way
Location Details Mainland
Rooms
Primary Bedroom Level Primary Living Area
Interior
Interior Features Foyer, Mud Room, Master Downstairs, 9Ft+ Ceilings, Vaulted Ceiling(s), Ceiling Fan(s), Pantry, Walk-in Shower
Heating Forced Air
Cooling Central Air
Flooring LVT/LVP
Exterior
Exterior Feature Irrigation System, Gas Logs
Parking Features Paved
Garage Spaces 2.0
Waterfront Description Boat Ramp,Water Access Comm
Roof Type Shingle
Porch Covered, Patio, Porch, Screened
Building
Story 2
Entry Level One and One Half
Foundation Raised
Sewer Private Sewer
Water Well
Structure Type Irrigation System,Gas Logs
New Construction Yes
Others
Tax ID 4214-52-1577-0000
Acceptable Financing Construction to Perm, Cash
Listing Terms Construction to Perm, Cash
Special Listing Condition None
Read Less




