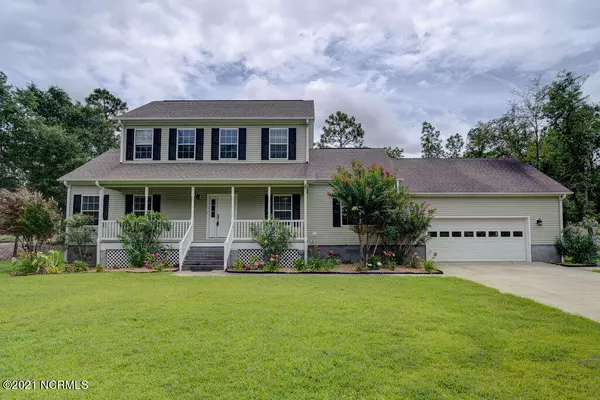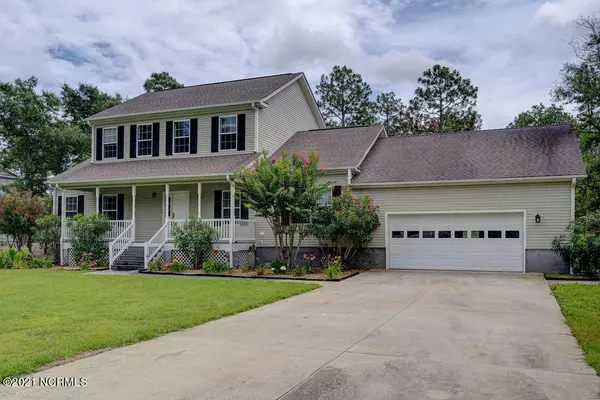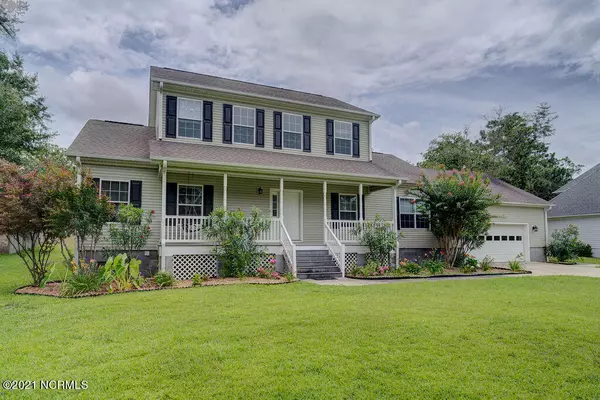For more information regarding the value of a property, please contact us for a free consultation.
9219 Sedgley DR Wilmington, NC 28412
Want to know what your home might be worth? Contact us for a FREE valuation!

Our team is ready to help you sell your home for the highest possible price ASAP
Key Details
Sold Price $375,000
Property Type Single Family Home
Sub Type Single Family Residence
Listing Status Sold
Purchase Type For Sale
Square Footage 2,222 sqft
Price per Sqft $168
Subdivision The Cape
MLS Listing ID 100276025
Sold Date 10/22/21
Style Wood Frame
Bedrooms 4
Full Baths 2
Half Baths 1
HOA Fees $662
HOA Y/N Yes
Originating Board North Carolina Regional MLS
Year Built 2006
Annual Tax Amount $1,635
Lot Size 0.380 Acres
Acres 0.38
Lot Dimensions 110x150x110x149
Property Description
Welcome to this awesome newly remodeled home located in the gorgeous neighborhood of the Cape, where you are minutes from the boat ramp, Carolina and Kure Beach, and Monkey Junction. Walking up to the large covered front porch will have you dreaming of morning coffee on the porch swing overlooking the beautifully manicured front lawn, breakfast nook or the formal dining room. Going out the French door off the living room takes you to a beautiful new composite deck. The back yard which is fenced in on three sides and backs up to a wooded area that is government owned land. Back inside you will find the large master bedroom with a walk in closet, tray ceiling with ceiling fan and recessed lighting. The master bathroom has a large shower with two benches and a satin nickel finished handheld adjustable wound, a large deep garden tub for soaking and relaxing, new toilet, and a large dual vanity. There is a spacious laundry room with oak cabinets, wire shelving and a built-in ironing board in the wall and in the hallway, there is a spacious half bath with new toilet and fixtures. The kitchen has custom maid solid oak cabinets with two lazy Susan, and easy pull out shelves. All the appliances are new stainless steel. The two-car garage is oversized with a work bench and extra storage space. The yard has a four-zone sprinkler system. The staircase to the second floor is new with red oak steeps and white trim. Upstairs there are two nice size bedrooms with walk in closets and one smaller room with a reach in closets. All the bedrooms have new ceiling fans. There is a full-size bathroom with a new tub, surround and toilet. The entire second floor and master bedroom has new oak flooring.
Location
State NC
County New Hanover
Community The Cape
Zoning R-15
Direction Turn Left onto S College Rd, Keep Right to stay on NC-132 S/S College Rd, Turn right onto Sanders Rd, At the Traffic Circle take the 2nd exit onto River Rd, Turn left onto Sedgley Dr, Home will be on your Right!
Location Details Mainland
Rooms
Basement Crawl Space
Primary Bedroom Level Primary Living Area
Interior
Interior Features Master Downstairs, Tray Ceiling(s)
Heating Forced Air
Cooling Central Air
Appliance Refrigerator
Exterior
Parking Features Paved
Garage Spaces 2.0
Utilities Available Community Water
Roof Type Shingle
Porch Covered, Porch
Building
Story 2
Entry Level Two
Sewer Community Sewer
New Construction No
Others
Tax ID R08413-003-013-000
Acceptable Financing Cash, Conventional, FHA, VA Loan
Listing Terms Cash, Conventional, FHA, VA Loan
Special Listing Condition None
Read Less




