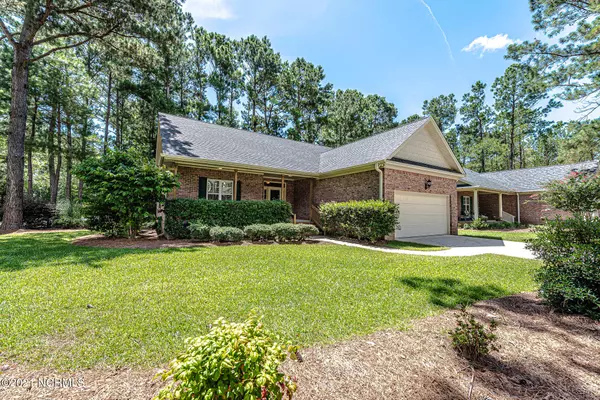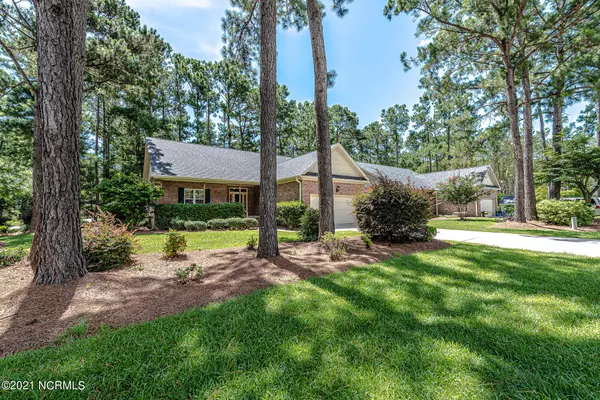For more information regarding the value of a property, please contact us for a free consultation.
115 E Sanderling CIR Hampstead, NC 28443
Want to know what your home might be worth? Contact us for a FREE valuation!

Our team is ready to help you sell your home for the highest possible price ASAP
Key Details
Sold Price $289,000
Property Type Single Family Home
Sub Type Single Family Residence
Listing Status Sold
Purchase Type For Sale
Square Footage 1,720 sqft
Price per Sqft $168
Subdivision Pelican Reef
MLS Listing ID 100277014
Sold Date 08/06/21
Style Wood Frame
Bedrooms 3
Full Baths 2
HOA Fees $2,124
HOA Y/N Yes
Originating Board North Carolina Regional MLS
Year Built 1999
Annual Tax Amount $1,839
Lot Size 3,049 Sqft
Acres 0.07
Lot Dimensions 45X65X45X65
Property Description
Check out this beautiful well maintained home that includes a newer roof and newer heating and air system. This 3 bedroom, 2 Bath, brick patio home is located in the Gated Community of Pelican Reef. This home sits on a corner lot with beautiful mature landscaping. Upon entering the large foyer, step into the living room and enjoy the vaulted ceilings hardwood floors, gas fireplace and built-ins. The large owners suite has two closets including a walk-in closet, whirlpool tub and separate shower. The kitchen has granite counter tops, and tile backsplash. There is plenty of space with 2 additional bedrooms, second bathroom and laundry room. Enjoy the community amenities such as the swimming pool, club house, fitness center, tennis courts, day dock over looking Virginia Creek, fishing, kayak launch and nature trails. Schedule a showing today.
Location
State NC
County Pender
Community Pelican Reef
Zoning PD
Direction Travel down Royal Tern drive, right on Sanderling Lane, left on E. Sanderling Circle, house is on the corner of E. Sanderling Circle and Sanderling Ct. 1
Location Details Mainland
Rooms
Basement Crawl Space, None
Primary Bedroom Level Primary Living Area
Interior
Interior Features Master Downstairs, 9Ft+ Ceilings, Vaulted Ceiling(s), Ceiling Fan(s), Walk-In Closet(s)
Heating Forced Air
Cooling Central Air
Flooring Tile, Wood
Fireplaces Type Gas Log
Fireplace Yes
Window Features Blinds
Appliance Washer, Refrigerator, Microwave - Built-In, Dryer
Laundry Inside
Exterior
Exterior Feature Gas Logs
Parking Features Off Street
Garage Spaces 2.0
Pool None
Roof Type Architectural Shingle
Porch Covered, Porch
Building
Lot Description Corner Lot
Story 1
Entry Level One
Sewer Municipal Sewer, Septic On Site
Structure Type Gas Logs
New Construction No
Others
Tax ID 4214-99-1201-0000
Acceptable Financing Cash, Conventional, FHA
Listing Terms Cash, Conventional, FHA
Special Listing Condition Estate Sale
Read Less




