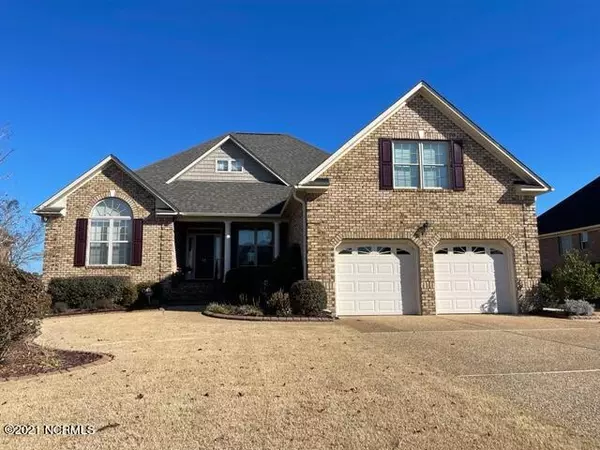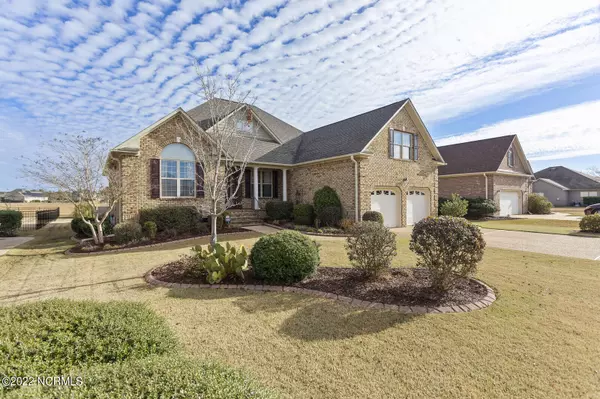For more information regarding the value of a property, please contact us for a free consultation.
52 Moorehead CT Hampstead, NC 28443
Want to know what your home might be worth? Contact us for a FREE valuation!

Our team is ready to help you sell your home for the highest possible price ASAP
Key Details
Sold Price $415,100
Property Type Single Family Home
Sub Type Single Family Residence
Listing Status Sold
Purchase Type For Sale
Square Footage 2,471 sqft
Price per Sqft $167
Subdivision Castle Bay Country Club
MLS Listing ID 100305436
Sold Date 02/17/22
Style Wood Frame
Bedrooms 3
Full Baths 2
Half Baths 1
HOA Fees $692
HOA Y/N Yes
Originating Board Hive MLS
Year Built 2006
Lot Size 0.275 Acres
Acres 0.28
Lot Dimensions 75X154x283x152
Property Description
As you approach this home, you will be in awe as to how well loved this home is. Right from the beautiful brick details, to the inviting rocking chair front porch where you could enjoy the evening breeze from, to the screened porch in the back of the home gazing at the picturesque sunset, you will know you this feels like Home! Immaculate, updated, and full of charm, this is one you will want to see, and own. The abundance of natural lighting showcases the open floorplan and wood floors throughout the downstairs. This upscale home in Castle Bay's Country Club community, one of Hampstead's sought-after neighborhoods, stands out above the rest. The home's curb appeal speaks for itself with a beautifully landscaped property. As you enter through the foyer you'll notice the multi purpose room, great for a dining room, home office and sitting area. The living room's vaulted ceiling, well-kept hard wood floors, and corner fireplace invites you to sit and relax. The kitchen boasts solid surface countertops, tiled back splash and stainless-steel appliances. This breakfast room is just right for your morning coffee to enjoy the privacy that this backyard offers. The spacious master suite offers a trey ceiling, natural lighting, beautiful wood floors and generous size walk in closets. The master bath offers a tiled stand-up shower, corner soaking tub and dual vanities. The other two bedrooms as well as an office with French doors and are on the opposite side of the home for maximum privacy, all with more wood floors. Wait, there's more! The extremely private upstairs bonus room with its own half bathroom will blow you away. This room has many potential uses including as a fourth bedroom, guest suite, media room, play-room, and work out room. After dinner enjoy memories with family and friends on this screened back porch, or pull up your chairs and gather around the firepit and patio. This seller is very detailed and proud of their home. See additional comments They have updated so many things you'll love the feeling of move-in, unpack and enjoy life! This home has an attached two car garage and room for your treasures.. Castle Bay offers the option to join the amenities which offer a lynx style golf course, as well as a pool, cabana, for you to join if you would like to join. The club house offers a quick bite to eat, so stroll on down and watch the birdies fly! Located on the south side of Hampstead, with access to Wrightsville & Topsail Beaches, two of the top beaches in southeastern North Carolina. Our Topsail schools have been a draw for many in this area. Downtown, UNCW, the restaurants, shopping, accredited medical group are only a few reasons why we call Hampstead home!
Location
State NC
County Pender
Community Castle Bay Country Club
Zoning PD
Direction From Wilmington, Hwy 17 North to Hampstead. Through the light at Food Lion, turn left onto Hoover Rd. at the McDonalds. Continue down a few miles and turn right into Castle Bay. Moorhead Ct. will be on your left.
Location Details Mainland
Rooms
Basement None
Primary Bedroom Level Primary Living Area
Interior
Interior Features Solid Surface, Master Downstairs, 9Ft+ Ceilings, Tray Ceiling(s), Vaulted Ceiling(s), Ceiling Fan(s), Pantry, Eat-in Kitchen
Heating Heat Pump
Cooling Central Air
Flooring Carpet, Tile, Wood
Fireplaces Type Gas Log
Fireplace Yes
Window Features Blinds
Appliance Water Softener, Washer, Stove/Oven - Electric, Refrigerator, Dryer, Disposal, Dishwasher
Laundry Inside
Exterior
Exterior Feature Irrigation System
Parking Features On Site, Paved
Garage Spaces 2.0
Pool None
Utilities Available Community Water
Waterfront Description None
Roof Type Architectural Shingle
Porch Covered, Porch, Screened
Building
Story 1
Entry Level One and One Half
Foundation Block
Sewer Community Sewer
Structure Type Irrigation System
New Construction No
Others
Tax ID 3293-19-6345-0000
Acceptable Financing Cash, Conventional, FHA, VA Loan
Listing Terms Cash, Conventional, FHA, VA Loan
Special Listing Condition None
Read Less




