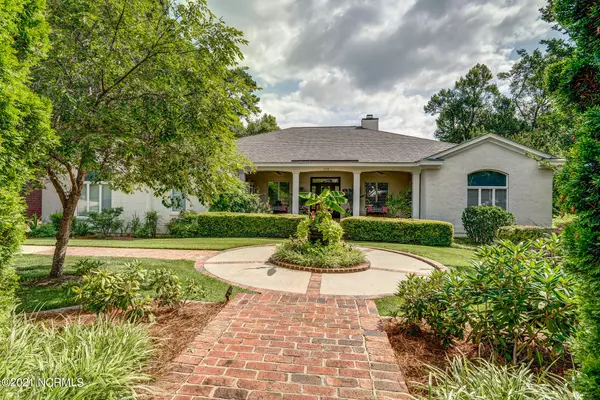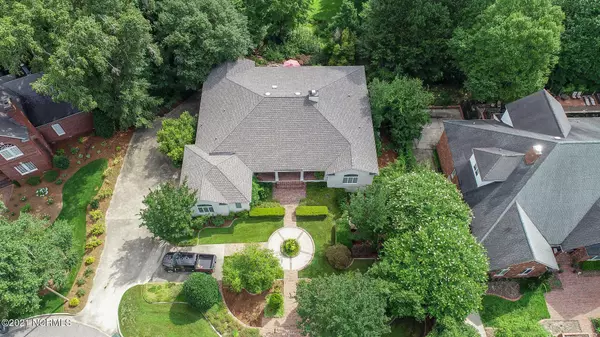For more information regarding the value of a property, please contact us for a free consultation.
113 Ashcroft CT Rocky Mount, NC 27804
Want to know what your home might be worth? Contact us for a FREE valuation!

Our team is ready to help you sell your home for the highest possible price ASAP
Key Details
Sold Price $450,000
Property Type Single Family Home
Sub Type Single Family Residence
Listing Status Sold
Purchase Type For Sale
Square Footage 3,232 sqft
Price per Sqft $139
Subdivision Greystone
MLS Listing ID 100285315
Sold Date 09/02/21
Style Wood Frame
Bedrooms 3
Full Baths 4
HOA Y/N No
Originating Board North Carolina Regional MLS
Year Built 1999
Annual Tax Amount $3,737
Lot Size 0.860 Acres
Acres 0.86
Lot Dimensions .86
Property Description
Brick Ranch on .85 AC City lot. Exclusive one of a kind; previous owner/builder. Brick with NEW exterior paint Nov. 2020 . NEW ROOF July 2021. Double attached Garage and Single attached garage. FABULOUS views of Stoney Creek. Rear brick deck with wrought iron railing. Irrigation system. Interior appeal with windows across back. Hardwoods throughout. Over 3200 sq. ft. Kitchen with gas stove and industrial vent hood. Built in refrigerator. Carrara marble countertops with Carrara backsplash. Under cabinet lighting. Breakfast room with built in buffet. Dining room, and GAME ROOM. Large den with built ins and fireplace. Surround sound throughout home. Split bedroom plan with Three Bedrooms and Three baths. Executive office with wood paneled walls. Master bedroom with built ins, gentleman's closet and massive lady's closet. Basement/workshop with additional walk in storage. Wired for generator. Owners are licensed Real Estate Brokers in NC. Home to be Sold As Is
Location
State NC
County Nash
Community Greystone
Zoning R30
Direction From Sunset Avenue turn onto Candlewood Drive. Right on Stonybrook. Left on Ashcroft Court. Home in culdesac on right. No sign on property.
Location Details Mainland
Rooms
Basement Crawl Space, Exterior Entry
Primary Bedroom Level Primary Living Area
Interior
Interior Features Foyer, Mud Room, Solid Surface, Whirlpool, Workshop, Master Downstairs, 9Ft+ Ceilings, Ceiling Fan(s), Pantry, Radon Mit Installed, Reverse Floor Plan, Walk-in Shower, Walk-In Closet(s)
Heating Electric, Forced Air, Natural Gas
Cooling Central Air, Zoned
Flooring Tile, Wood
Fireplaces Type Gas Log
Fireplace Yes
Window Features Blinds
Appliance Vent Hood, Stove/Oven - Gas, Refrigerator, Microwave - Built-In, Disposal, Dishwasher
Laundry Hookup - Dryer, Washer Hookup, Inside
Exterior
Exterior Feature Irrigation System
Parking Features On Site, Paved
Garage Spaces 2.0
Pool None
Waterfront Description Creek
Roof Type Architectural Shingle
Accessibility Accessible Full Bath
Porch Deck, Porch
Building
Lot Description Cul-de-Sac Lot, Open Lot, Wooded
Story 1
Entry Level One
Sewer Municipal Sewer
Water Municipal Water
Structure Type Irrigation System
New Construction No
Others
Tax ID 383115623756
Acceptable Financing Cash, Conventional, FHA, VA Loan
Listing Terms Cash, Conventional, FHA, VA Loan
Special Listing Condition None
Read Less




