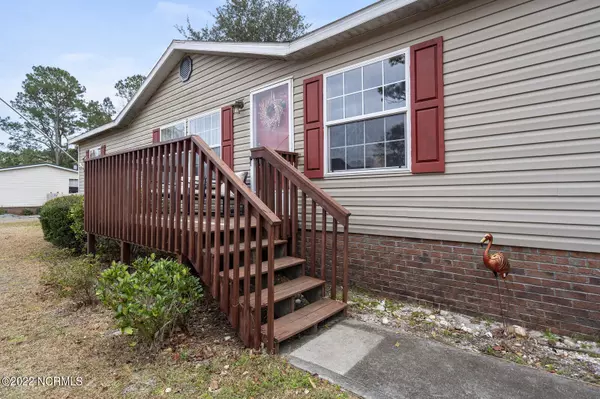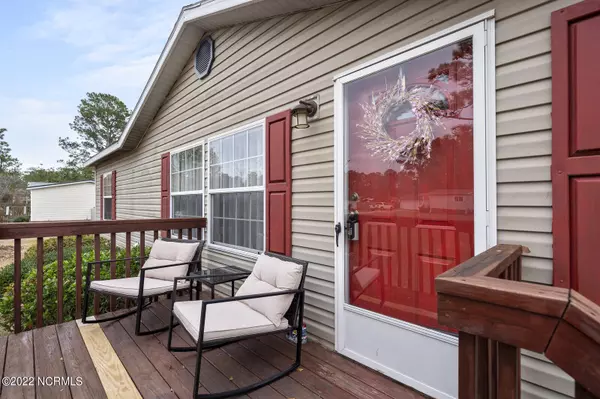For more information regarding the value of a property, please contact us for a free consultation.
130 Topsail Lake DR Hampstead, NC 28443
Want to know what your home might be worth? Contact us for a FREE valuation!

Our team is ready to help you sell your home for the highest possible price ASAP
Key Details
Sold Price $260,000
Property Type Manufactured Home
Sub Type Manufactured Home
Listing Status Sold
Purchase Type For Sale
Square Footage 1,796 sqft
Price per Sqft $144
Subdivision Topsail Lakes
MLS Listing ID 100310464
Sold Date 04/07/22
Style Wood Frame
Bedrooms 4
Full Baths 2
HOA Fees $250
HOA Y/N Yes
Originating Board Hive MLS
Year Built 2001
Annual Tax Amount $1,269
Lot Size 0.430 Acres
Acres 0.43
Lot Dimensions 100x148.89x128x188.91
Property Description
This is an amazing little neighborhood in north Hampstead, located nearby a small lake. Great school district and 15 minutes to the beach! Many in the neighborhood have been taking care of the local ducks and enjoy fishing in the lake as well as paddle boating around on nice days. This home has been almost completely updated over the past few years to include a new deck (2021) that was built to allow access to an above ground pool. New kitchen cabinets and granite countertops! One bathroom was remodeled just a few years ago and the owners suite master has been renovated as of this month! New waterproof flooring through out and just two carpeted bedrooms. Much of the trim is new and the laundry room freshly painted as well. It is a bright and welcoming home with a great layout! Use the formal living area as an extra family or bonus room and the one right off of the master as a second sitting area for a little more variety and space for everyone to do their own thing. Come see it and you'll be so glad you did!
Location
State NC
County Pender
Community Topsail Lakes
Zoning R20
Direction Heading N on 17 turn right onto Sloop Point and first left onto Topsail Lake Drive house is on the right after you go around the pond.
Location Details Mainland
Rooms
Basement Crawl Space
Primary Bedroom Level Primary Living Area
Interior
Interior Features Master Downstairs, Ceiling Fan(s), Pantry, Walk-in Shower, Walk-In Closet(s)
Heating Heat Pump
Cooling Central Air
Fireplaces Type None
Fireplace No
Window Features Blinds
Exterior
Exterior Feature None
Parking Features On Site, Unpaved
Utilities Available Water Tap Available, Municipal Water Available
View Pond
Roof Type Shingle
Porch Deck
Building
Story 1
Entry Level One
Foundation Brick/Mortar
Sewer Septic On Site
Water Well
Structure Type None
New Construction No
Others
Tax ID 4215-41-7082-0000
Acceptable Financing Cash, Conventional, FHA, VA Loan
Listing Terms Cash, Conventional, FHA, VA Loan
Special Listing Condition None
Read Less




