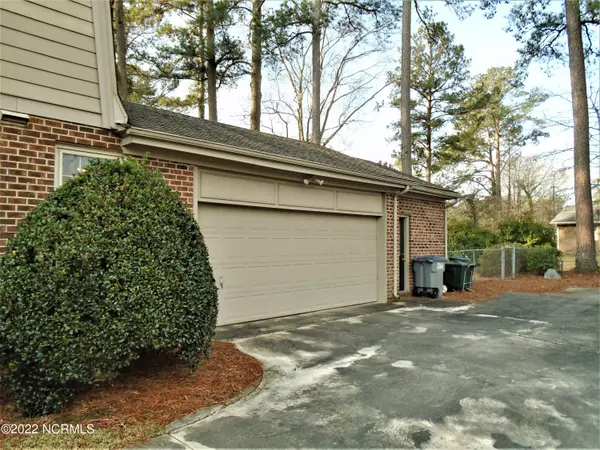For more information regarding the value of a property, please contact us for a free consultation.
212 S Englewood DR Rocky Mount, NC 27804
Want to know what your home might be worth? Contact us for a FREE valuation!

Our team is ready to help you sell your home for the highest possible price ASAP
Key Details
Sold Price $230,000
Property Type Single Family Home
Sub Type Single Family Residence
Listing Status Sold
Purchase Type For Sale
Square Footage 2,260 sqft
Price per Sqft $101
Subdivision Englewood
MLS Listing ID 100309756
Sold Date 03/18/22
Style Wood Frame
Bedrooms 4
Full Baths 2
Half Baths 1
HOA Y/N No
Originating Board Hive MLS
Year Built 1971
Annual Tax Amount $1,833
Lot Size 0.390 Acres
Acres 0.39
Lot Dimensions 101' x 165' per tax card.
Property Description
Dutch Colonial Style home. Newer Architectural shingle roof. Hardwood floors throughout the home, upstairs and downstairs. 4 bedrooms upstairs and 2 full baths. Half bath downstairs. Master bedroom features dual double closets for the occupants. Brick privacy wall around the rear concrete patio. Fenced rear yard and double attached garage with additional bonus space / workshop area attached to the garage. New Trane HVAC unit in 2019! New Hot Water Heater in 2021 !Convenient to gas, grocery, retail, medical and pharmacies!
Location
State NC
County Nash
Community Englewood
Zoning RES
Direction Sunset Ave to Englewood Dr.
Location Details Mainland
Rooms
Other Rooms Storage
Basement Crawl Space, None
Primary Bedroom Level Non Primary Living Area
Interior
Interior Features Ceiling Fan(s), Pantry, Walk-in Shower
Heating Gas Pack, Forced Air, Natural Gas
Cooling Central Air
Flooring Tile, Vinyl, Wood
Window Features Blinds
Appliance Washer, Refrigerator, Dryer, Downdraft, Dishwasher, Cooktop - Electric
Laundry Hookup - Dryer, Washer Hookup
Exterior
Parking Features Off Street, On Site, Paved
Garage Spaces 2.0
Pool None
Waterfront Description None
Roof Type Architectural Shingle
Porch Open, Patio, Porch
Building
Story 2
Entry Level Two
Sewer Municipal Sewer
Water Municipal Water
New Construction No
Others
Tax ID 3840-10-26-5093
Acceptable Financing Cash, Conventional
Listing Terms Cash, Conventional
Special Listing Condition None
Read Less




