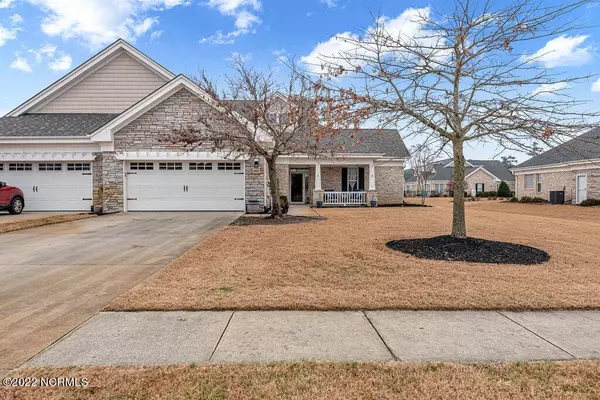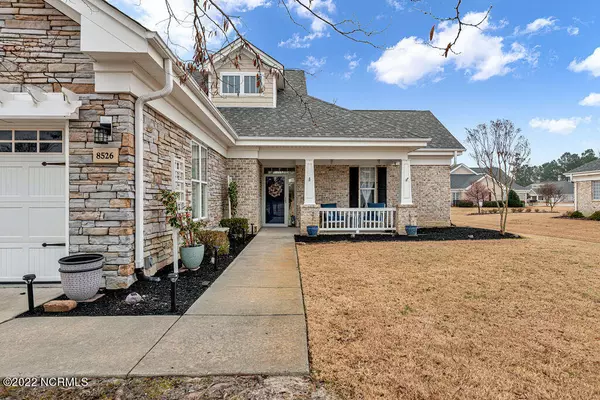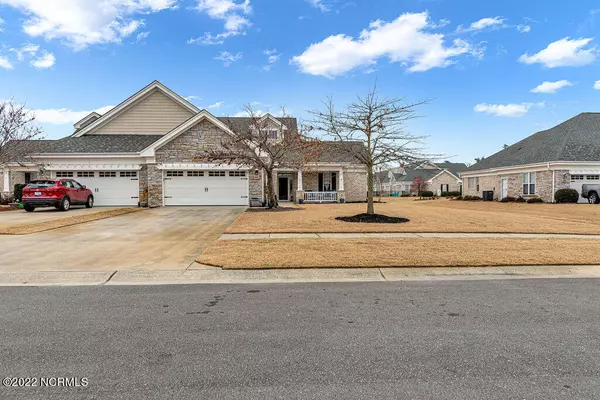For more information regarding the value of a property, please contact us for a free consultation.
8526 Bella Sera WAY Wilmington, NC 28411
Want to know what your home might be worth? Contact us for a FREE valuation!

Our team is ready to help you sell your home for the highest possible price ASAP
Key Details
Sold Price $434,000
Property Type Townhouse
Sub Type Townhouse
Listing Status Sold
Purchase Type For Sale
Square Footage 1,793 sqft
Price per Sqft $242
Subdivision Bella Sera Villas
MLS Listing ID 100314744
Sold Date 04/07/22
Style Wood Frame
Bedrooms 2
Full Baths 2
HOA Fees $4,320
HOA Y/N Yes
Originating Board Hive MLS
Year Built 2006
Annual Tax Amount $1,766
Lot Size 0.270 Acres
Acres 0.27
Lot Dimensions 70x170x70x170
Property Description
Welcome to beautiful Bella Sera Villas subdivision! Immaculately maintained 2 bedroom, 2 bathroom, one story townhouse with a 2 car garage also! This home boasts granite countertops, stainless steel appliances, neutral gray wall colors throughout along with grey wood floors throughout living room and dining room with trey ceiling. This open floorplan also has a study/office area just opposite of the living room/fireplace. The neighborhood amenities are many and include a community club house, pool, pond, and sidewalks. Hurry today and schedule a private tour as this will not last long!
Location
State NC
County New Hanover
Community Bella Sera Villas
Zoning R-15
Direction On Market St N, keep right on US 17 N. Right on Futch Creek Road, Right on to Bella Sera, House on left next to pool.
Location Details Mainland
Rooms
Basement None
Primary Bedroom Level Non Primary Living Area
Interior
Interior Features Generator Plug, Master Downstairs, Tray Ceiling(s), Vaulted Ceiling(s), Ceiling Fan(s), Walk-in Shower, Walk-In Closet(s)
Heating Heat Pump
Cooling Central Air
Flooring LVT/LVP, Carpet, Tile
Fireplaces Type Gas Log
Fireplace Yes
Window Features Blinds
Appliance Stove/Oven - Electric, Refrigerator, Microwave - Built-In, Ice Maker, Disposal, Dishwasher
Laundry Inside
Exterior
Exterior Feature Irrigation System, Gas Logs
Parking Features Off Street, Paved
Garage Spaces 2.0
Pool See Remarks
View Pond
Roof Type Architectural Shingle
Accessibility Accessible Doors, Accessible Entrance, Accessible Full Bath
Porch Patio, Porch
Building
Story 1
Entry Level One
Foundation Slab
Sewer Municipal Sewer
Water Municipal Water
Structure Type Irrigation System,Gas Logs
New Construction No
Others
Tax ID R02900-004-148-000
Acceptable Financing Cash, Conventional, FHA, VA Loan
Listing Terms Cash, Conventional, FHA, VA Loan
Special Listing Condition None
Read Less




