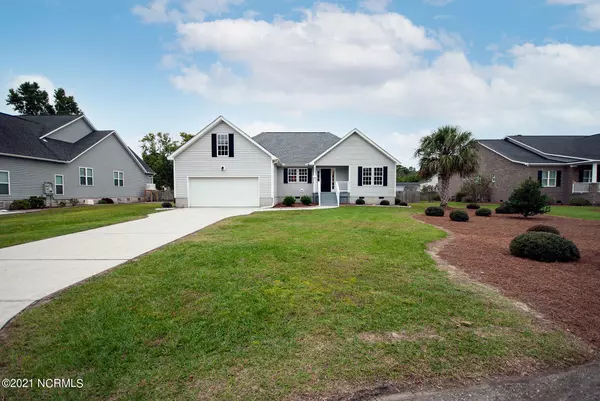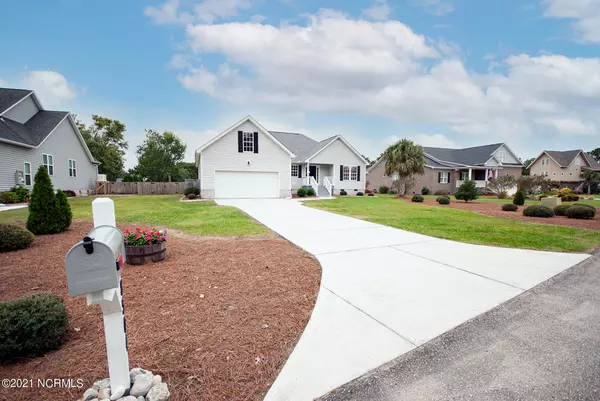For more information regarding the value of a property, please contact us for a free consultation.
8504 Lakeview DR Wilmington, NC 28412
Want to know what your home might be worth? Contact us for a FREE valuation!

Our team is ready to help you sell your home for the highest possible price ASAP
Key Details
Sold Price $376,000
Property Type Single Family Home
Sub Type Single Family Residence
Listing Status Sold
Purchase Type For Sale
Square Footage 1,932 sqft
Price per Sqft $194
Subdivision The Cape
MLS Listing ID 100294867
Sold Date 11/19/21
Style Wood Frame
Bedrooms 3
Full Baths 2
Half Baths 1
HOA Fees $600
HOA Y/N Yes
Originating Board Hive MLS
Year Built 1999
Lot Size 0.366 Acres
Acres 0.37
Lot Dimensions 95 x 187.53 x 100 x 157.16
Property Description
***This is the listing you've been hoping to see!*** Freshly updated and welcoming, this home ticks off all the boxes: an easy living floorplan with most heated footage on one level; bonus room over a 2-car garage; covered porch and open deck; large lot with rear fencing and dual gates... PLUS new solid core LVP flooring, paint, fixtures, and appliances! Roof was replaced in 2019, and home is on a crawlspace (making any future updates that much simpler)! For 1932 sq ft, this 3 bedroom, 2.5 bath home has a surprisingly livable layout...particularly with the bonus room! New carpet and padding, lighting, and fresh paint make it a fun and comfortable flex space; but if you need a 4th bedroom, there's plenty of room up there with a large storage closet and a window that qualifies for egress. And as for location, locals already know The Cape is a beautiful, well-established neighborhood with inviting streets for walking, biking, dog-walking, and mingling with your neighbors. The two entrances off River Rd are gated for residents' use only, and this home is situated conveniently between both. Sport fields, walking paths, and three schools are 3 miles away; it's only 4 miles to Pleasure Island with the southern beaches; 3.4 miles to River Rd park and boat ramp; and of course the southern end of New Hanover County has groceries, services, produce stands, marinas, retail, restaurants, and more! Why pay city taxes when life is so good this side of Monkey Junction? We know it's been a tough season for buyers...but this home was worth waiting for! Welcome home...just in time for the holidays!
Location
State NC
County New Hanover
Community The Cape
Zoning R-15
Direction ***Entrances off River Rd are gated*** From south on Carolina Beach Rd (Hwy 421), turn right into The Cape and onto Cape Blvd. Travel west on Cape Blvd and continue through roundabout (Scanlon Circle) to stay on Cape Blvd (water tower should be on your left after exiting roundabout.). Continue west on Cape Blvd, then left onto Lakeview at stop sign. Home is on right past Frederica Ct.
Location Details Mainland
Rooms
Basement Crawl Space
Primary Bedroom Level Primary Living Area
Interior
Interior Features Foyer, Master Downstairs, Vaulted Ceiling(s), Walk-in Shower, Walk-In Closet(s)
Heating Electric
Cooling Central Air
Flooring LVT/LVP, Carpet, Tile
Fireplaces Type None
Fireplace No
Appliance Washer, Stove/Oven - Electric, Refrigerator, Microwave - Built-In, Dryer, Dishwasher
Laundry Laundry Closet
Exterior
Exterior Feature None
Parking Features Paved
Garage Spaces 2.0
Utilities Available Community Water
Roof Type Architectural Shingle
Porch Covered, Deck, Porch
Building
Story 2
Entry Level One and One Half
Sewer Community Sewer
Structure Type None
New Construction No
Others
Tax ID R08413-005-044-000
Acceptable Financing Cash, Conventional, FHA, VA Loan
Listing Terms Cash, Conventional, FHA, VA Loan
Special Listing Condition None
Read Less




