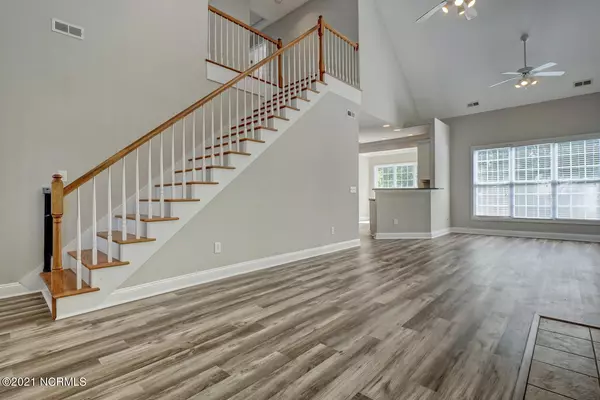For more information regarding the value of a property, please contact us for a free consultation.
202 Azalea DR Hampstead, NC 28443
Want to know what your home might be worth? Contact us for a FREE valuation!

Our team is ready to help you sell your home for the highest possible price ASAP
Key Details
Sold Price $312,000
Property Type Single Family Home
Sub Type Single Family Residence
Listing Status Sold
Purchase Type For Sale
Square Footage 2,005 sqft
Price per Sqft $155
Subdivision Forest At Belvedere
MLS Listing ID 100289279
Sold Date 11/01/21
Style Wood Frame
Bedrooms 3
Full Baths 2
Half Baths 1
HOA Fees $380
HOA Y/N Yes
Originating Board North Carolina Regional MLS
Year Built 2005
Annual Tax Amount $1,640
Lot Size 6,534 Sqft
Acres 0.15
Lot Dimensions irrg
Property Description
Adorable golf course cottage in sought after Forest of Belvedere. This well-maintained home has 3 bedrooms plus large bonus room and 2.5 baths with new paint and lvp floors in living space. Enter into the cozy great room with vaulted ceilings, fireplace, plenty of light, ceiling fans and blinds. The kitchen includes s/s appliances, plenty of counter space and cabinets with recessed lighting opens to a great room and has a sit down bar, it also have a comfy sunroom looking out on backyard. Master suite complete with tiled floors in bath, walk-in closet, dual vanities, separate shower & large soaking tub with tile accents so you can relax at the end of the day. Outside backyard is located on the golf course and is private with a patio perfect for entertaining, making it truly an exceptional space! Close to the beach, dining and shopping and a quick commute to Backgate, Marsoc at Stone Bay, MCAS, Wilmington and Jacksonville
Location
State NC
County Pender
Community Forest At Belvedere
Zoning PD
Direction Hwy 17 N, right on Long Leaf, left on Azalea, House on right
Location Details Mainland
Rooms
Primary Bedroom Level Primary Living Area
Interior
Interior Features Master Downstairs, 9Ft+ Ceilings, Vaulted Ceiling(s), Ceiling Fan(s), Pantry, Walk-in Shower, Walk-In Closet(s)
Heating Electric
Cooling Central Air
Flooring LVT/LVP, Carpet, Tile
Fireplaces Type Gas Log
Fireplace Yes
Window Features Blinds
Appliance Stove/Oven - Electric, Refrigerator, Microwave - Built-In, Dishwasher
Exterior
Exterior Feature Irrigation System
Parking Features On Site, Paved
Garage Spaces 2.0
Utilities Available Community Water
Roof Type Architectural Shingle
Porch Patio
Building
Story 2
Entry Level One and One Half,Two
Foundation Slab
Sewer Community Sewer
Structure Type Irrigation System
New Construction No
Others
Tax ID 4204-51-5150-0000
Acceptable Financing Cash, Conventional, FHA, VA Loan
Listing Terms Cash, Conventional, FHA, VA Loan
Special Listing Condition None
Read Less




