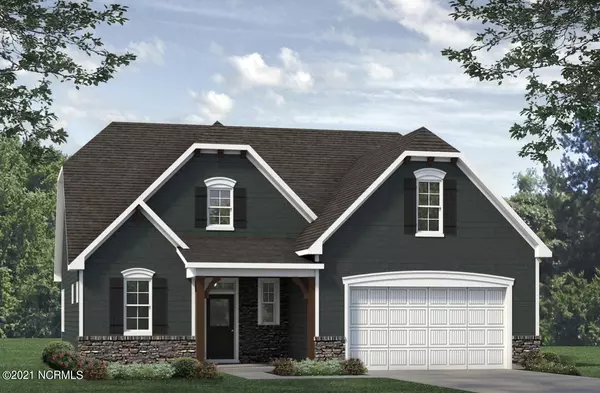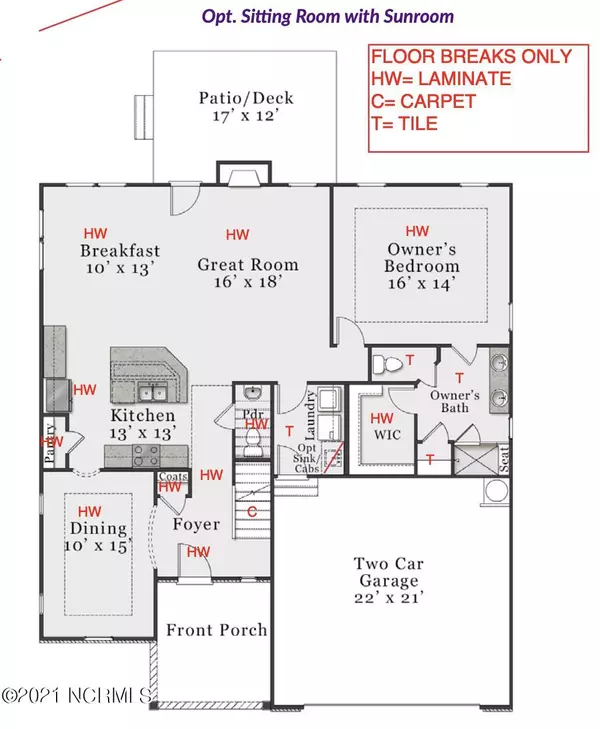For more information regarding the value of a property, please contact us for a free consultation.
118 Rice Marsh WAY Wilmington, NC 28412
Want to know what your home might be worth? Contact us for a FREE valuation!

Our team is ready to help you sell your home for the highest possible price ASAP
Key Details
Sold Price $451,551
Property Type Single Family Home
Sub Type Single Family Residence
Listing Status Sold
Purchase Type For Sale
Square Footage 2,437 sqft
Price per Sqft $185
Subdivision Bella Port
MLS Listing ID 100282514
Sold Date 06/02/22
Style Wood Frame
Bedrooms 4
Full Baths 2
Half Baths 1
HOA Fees $420
HOA Y/N Yes
Originating Board North Carolina Regional MLS
Year Built 2022
Lot Size 6,970 Sqft
Acres 0.16
Lot Dimensions 2 x 81 x 61 x 52
Property Description
McKee Homes presents the Biltmore 2020 European. One of the last 3 homes in Bellaport - Act Quick! Current Estimated Completion Feb/March 2022. Less than 2 miles to the River Rd Park to Cape Fear River access and 7 miles from Carolina Beach!
Charming front entrance opening to a soaring two-story foyer, elegant formal dining room and inviting great room. The thoughtfully designed kitchen layout includes a large chef's island with plenty of room for seating adjacent to the sunny breakfast area. The owner's suite is conveniently located on the first level with huge walk-in closet, dual-sink vanity, shower with seat, and linen closet. The laundry room, which serves as a mudroom off the garage, and the powder room finish off the first-floor interior space. Moving to the second floor, you will find three additional bedrooms, a full bathroom with dual-sink vanity, and a spacious loft.
Bellaport is just minutes away from Carolina Beach. It is also convenient to shopping and restaurants! Historic Wilmington is a quick trip to visit. Enjoy the quiet surroundings of the Cape Fear River and Snows Cut Park on River Road as you watch boats sail by. [Biltmore 2020]
Location
State NC
County New Hanover
Community Bella Port
Zoning R-15
Direction Take River Road to Halyburton Memorial Parkway. Turn right onto Bella Port Lane
Location Details Mainland
Rooms
Primary Bedroom Level Primary Living Area
Interior
Interior Features Master Downstairs, 9Ft+ Ceilings, Pantry, Walk-In Closet(s)
Heating Heat Pump
Cooling Central Air
Flooring Carpet, Laminate, Tile
Appliance Stove/Oven - Electric, Microwave - Built-In, Disposal, Dishwasher
Exterior
Exterior Feature None
Parking Features On Site, Paved
Garage Spaces 2.0
Roof Type Architectural Shingle
Porch Patio
Building
Lot Description Cul-de-Sac Lot
Story 2
Entry Level Two
Foundation Slab
Sewer Municipal Sewer
Water Municipal Water
Structure Type None
New Construction Yes
Others
Tax ID R08100-004-053-000
Acceptable Financing Cash, Conventional, FHA, VA Loan
Listing Terms Cash, Conventional, FHA, VA Loan
Special Listing Condition None
Read Less




