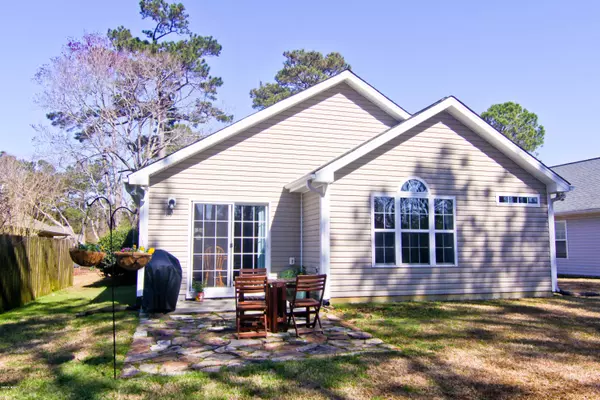For more information regarding the value of a property, please contact us for a free consultation.
112 Red Bird LN Hampstead, NC 28443
Want to know what your home might be worth? Contact us for a FREE valuation!

Our team is ready to help you sell your home for the highest possible price ASAP
Key Details
Sold Price $197,900
Property Type Single Family Home
Sub Type Single Family Residence
Listing Status Sold
Purchase Type For Sale
Square Footage 1,384 sqft
Price per Sqft $142
Subdivision Belvedere Plantation
MLS Listing ID 100208778
Sold Date 05/20/20
Style Wood Frame
Bedrooms 3
Full Baths 2
HOA Fees $400
HOA Y/N Yes
Originating Board North Carolina Regional MLS
Year Built 2005
Lot Size 8,276 Sqft
Acres 0.19
Lot Dimensions irregular
Property Description
This 3 bedroom 2 bath open floor plan home centrally located in Hampstead, Belvedere Plantation IS MOVE IN READY! As you enter the living room you will note a vaulted ceiling with a corner gas fireplace. The open kitchen is equipped with ample counter space, white cabinets, pantry and Granite Island. Cathedral ceiling in Master Bedroom has walk-in closet, Master Bath with double vanity and garden tub. NOTE: 2019 SS Range/oven, Refrigerator and Microwave, Waterproof laminate flooring installed 2018, Carpets in bedrooms installed 2020, HVAC 2019. Ceiling fans, laundry area, 2 car garage, covered front porch, backyard stone patio, swing set, 10x10 shed installed 2019 and much more. Minutes to the public boat ramp on ICWW and a quick ½ mile brings you to Hampstead's Kiwanis Park, not to mention area beaches, Olde Point Golf Course and Hampstead's award winning schools. Don't miss out on this one! Won't last long!
Location
State NC
County Pender
Community Belvedere Plantation
Zoning PD
Direction HWY 17 NORTH THRU HAMPSTEAD, RIGHT ON COUNTRY CLUB ROAD, FOLLOW APPOX. 2.5 MILES TO LEFT ON AZALEA DRIVE, RIGHT ON RED BIRD LANE, HOUSE ON RIGHT
Location Details Mainland
Rooms
Basement None
Primary Bedroom Level Primary Living Area
Interior
Interior Features Master Downstairs, Vaulted Ceiling(s), Ceiling Fan(s), Pantry, Walk-In Closet(s)
Heating Heat Pump
Cooling Central Air
Flooring Carpet, Laminate, Vinyl
Window Features Thermal Windows
Appliance Stove/Oven - Electric, Refrigerator, Dishwasher
Laundry Inside
Exterior
Parking Features On Site, Paved
Garage Spaces 2.0
Utilities Available Community Water
Waterfront Description None
Roof Type Shingle
Accessibility None
Porch Porch
Building
Story 1
Entry Level One
Foundation Slab
Sewer Community Sewer
New Construction No
Others
Tax ID 42037892670000
Acceptable Financing Cash, Conventional, FHA, VA Loan
Listing Terms Cash, Conventional, FHA, VA Loan
Special Listing Condition None
Read Less




