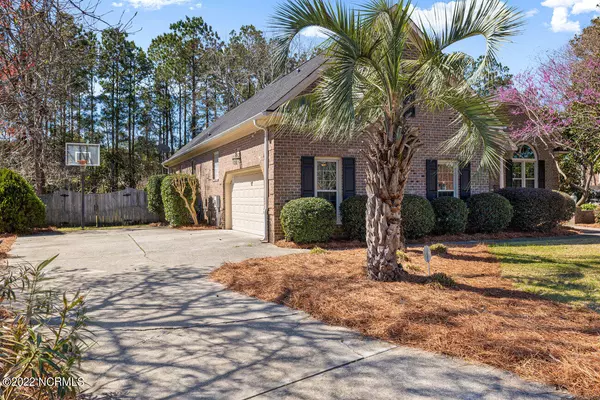For more information regarding the value of a property, please contact us for a free consultation.
6804 Finian DR Wilmington, NC 28409
Want to know what your home might be worth? Contact us for a FREE valuation!

Our team is ready to help you sell your home for the highest possible price ASAP
Key Details
Sold Price $730,000
Property Type Single Family Home
Sub Type Single Family Residence
Listing Status Sold
Purchase Type For Sale
Square Footage 2,671 sqft
Price per Sqft $273
Subdivision Windward Oaks
MLS Listing ID 100317659
Sold Date 06/02/22
Style Wood Frame
Bedrooms 4
Full Baths 3
HOA Fees $850
HOA Y/N Yes
Originating Board Hive MLS
Year Built 1997
Annual Tax Amount $4,292
Lot Size 0.440 Acres
Acres 0.44
Lot Dimensions 85x176x88x188
Property Description
Get the look and feel of new construction in this newly remodeled beauty in Windward Oaks! Not only has the kitchen been updated with new cabinetry, backsplash and quartz countertops, but main living area has new LVP flooring, new paint inside and out, and brand-new floor to ceiling windows throughout! Bright and open floor plan has plenty of room w/ a formal dining room, living room, plus a family room and three spacious bedrooms on first floor with an additional bed/bonus room upstairs with its own full bath. Downstairs primary suite w/ dual sinks, walk in closet, jacuzzi tub and walk in shower. A backyard oasis awaits you with an in-ground saltwater pool, screened in porch, and large deck in a private fenced in yard w/ mature trees. Lots of extras like trey ceilings, crown molding, chair rails, vaulted ceilings, and surround sound. No worries outside with new vapor barrier in crawlspace, new roof in 2017 and new HVAC in 2020! Parsley Elementary just steps away!
Location
State NC
County New Hanover
Community Windward Oaks
Zoning R-15
Direction Pine Grove to right on Masonboro Loop Road, Left into Windward Oaks onto Finian Drive, Home is on the right.
Location Details Mainland
Rooms
Basement Crawl Space
Primary Bedroom Level Primary Living Area
Interior
Interior Features Master Downstairs, 9Ft+ Ceilings, Tray Ceiling(s), Vaulted Ceiling(s), Ceiling Fan(s), Pantry, Walk-in Shower, Walk-In Closet(s)
Heating Electric, Forced Air
Cooling Central Air
Flooring LVT/LVP, Carpet, Tile
Fireplaces Type Gas Log
Fireplace Yes
Window Features Storm Window(s)
Appliance Stove/Oven - Electric, Refrigerator, Microwave - Built-In, Dishwasher
Laundry Inside
Exterior
Exterior Feature Irrigation System, Gas Logs
Parking Features Paved
Garage Spaces 2.0
Pool In Ground
Roof Type Shingle
Porch Covered, Deck, Patio, Screened
Building
Story 2
Entry Level Two
Sewer Municipal Sewer
Water Municipal Water
Structure Type Irrigation System,Gas Logs
New Construction No
Others
Tax ID R06714-004-042-000
Acceptable Financing Cash, Conventional, VA Loan
Listing Terms Cash, Conventional, VA Loan
Special Listing Condition None
Read Less




