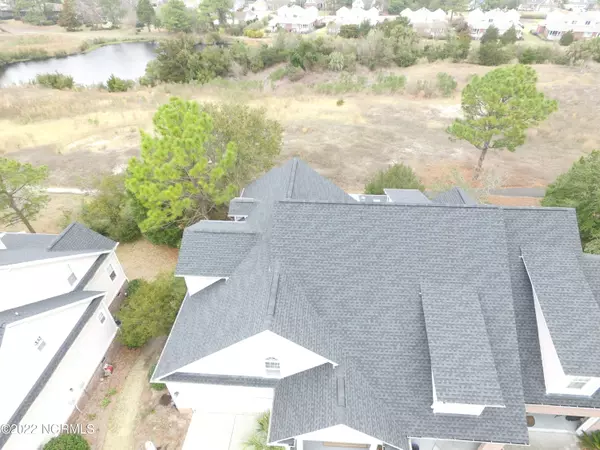For more information regarding the value of a property, please contact us for a free consultation.
7417 Promontory CT Wilmington, NC 28412
Want to know what your home might be worth? Contact us for a FREE valuation!

Our team is ready to help you sell your home for the highest possible price ASAP
Key Details
Sold Price $365,000
Property Type Townhouse
Sub Type Townhouse
Listing Status Sold
Purchase Type For Sale
Square Footage 2,826 sqft
Price per Sqft $129
Subdivision Telfair Summit
MLS Listing ID 100315784
Sold Date 04/20/22
Style Wood Frame
Bedrooms 3
Full Baths 2
Half Baths 1
HOA Fees $5,520
HOA Y/N Yes
Originating Board Hive MLS
Year Built 1999
Annual Tax Amount $1,356
Lot Size 3,049 Sqft
Acres 0.07
Lot Dimensions 38'x85'x38'x85'
Property Description
Presented is a rare opportunity to own the neighborhood builder's personal residence!!! This luxurious home is move in ready has it all!!! Beautiful, extended hardwoods on first level. Chef's kitchen with top of the line appliances, gas range, 42'' custom wood cabinets, and solid surface counters. Also included is a butler's pantry for serving and extra storage. Huge formal dining room, large great room with gas log fireplace, custom mouldings, whole house surround sound, and so much more. The beautiful, 1st floor master suite includes and recently remodeled master bath!! Also included is a recently added 4 season sunroom with easy breeze windows and propane heater(Not included in heated square footage). Upstairs features two other large bedrooms, spacious loft/media room, and separate home office. One of the biggest perks to this home is a full basement for storage, workshop, or game room. Truly one of a kind!!!! New roof in 2021!! This quaint neighborhood is pet friendly, has conservation areas and is only minutes to the beach.....Don't wait, it will not last!!! Deadline for offers is 4:00 pm 3/13/22.
Location
State NC
County New Hanover
Community Telfair Summit
Zoning R-15
Direction Sounth on Carolina Beach Rd., right into Telfair Forest, to back of neighborhood and turn right
Location Details Mainland
Rooms
Basement Unfinished
Primary Bedroom Level Primary Living Area
Interior
Interior Features Foyer, Solid Surface, Master Downstairs, Vaulted Ceiling(s), Ceiling Fan(s), Pantry, Skylights, Walk-in Shower, Walk-In Closet(s)
Heating Electric, Heat Pump, Propane
Cooling Central Air
Flooring Bamboo, Carpet, Tile, Wood
Fireplaces Type Gas Log
Fireplace Yes
Window Features Thermal Windows,Blinds
Appliance Water Softener, Microwave - Built-In, Disposal, Dishwasher, Cooktop - Gas, Convection Oven
Laundry Hookup - Dryer, Laundry Closet, Washer Hookup
Exterior
Exterior Feature Irrigation System
Parking Features Paved
Garage Spaces 2.0
Pool None
Utilities Available Community Water
Waterfront Description None
Roof Type Shingle
Porch Enclosed, Porch
Building
Lot Description Corner Lot
Story 2
Entry Level Two
Foundation Block
Sewer Community Sewer
Structure Type Irrigation System
New Construction No
Others
Tax ID R08500-002-096-000
Acceptable Financing Cash, Conventional, FHA, VA Loan
Listing Terms Cash, Conventional, FHA, VA Loan
Special Listing Condition None
Read Less




