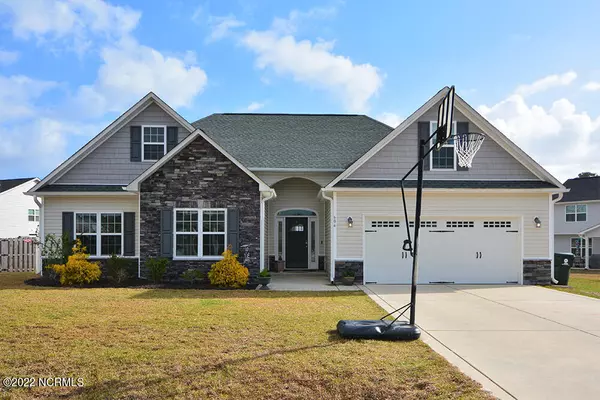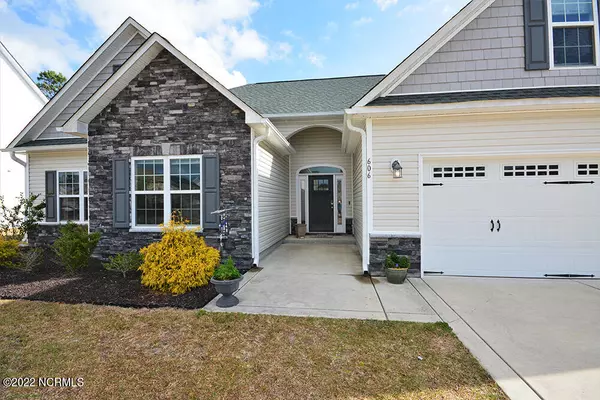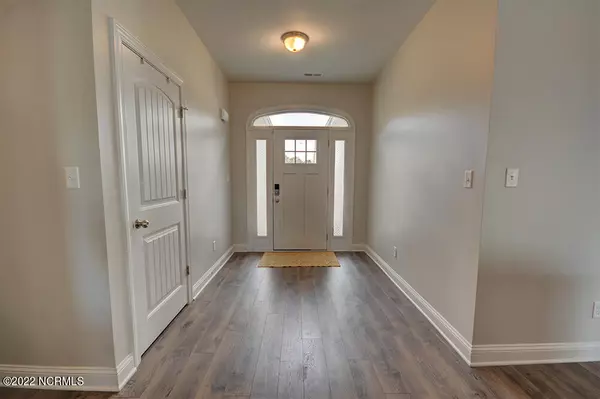For more information regarding the value of a property, please contact us for a free consultation.
606 Alston BLVD Hampstead, NC 28443
Want to know what your home might be worth? Contact us for a FREE valuation!

Our team is ready to help you sell your home for the highest possible price ASAP
Key Details
Sold Price $345,000
Property Type Single Family Home
Sub Type Single Family Residence
Listing Status Sold
Purchase Type For Sale
Square Footage 2,042 sqft
Price per Sqft $168
Subdivision The Arbors
MLS Listing ID 100316532
Sold Date 04/11/22
Style Wood Frame
Bedrooms 3
Full Baths 2
HOA Fees $1,080
HOA Y/N Yes
Originating Board Hive MLS
Year Built 2017
Annual Tax Amount $1,648
Lot Size 10,454 Sqft
Acres 0.24
Lot Dimensions irregular
Property Description
Great Location! Don't miss this beautiful 3 bedroom, 2 bath ranch in The Arbors! You will love the open floor plan with inviting entry and a vaulted great room with gas fireplace. Pretty white kitchen with updated cabinets, granite countertops, a large breakfast bar. pantry & stainless steel appliances. The split floor plan features a master bedroom with trey ceiling, a walk in shower, garden tub, dual sinks and a walk in closet. Two additional bedrooms on the main level share a hall bath. Upstairs, you'll find a finished bonus room that could be used as a living room, office, or play room. Approximately 5 miles to Surf City's beaches. Neighborhood amenities include a community pool, a lake, kayak launch, and picnic areas. Close to shopping, restaurants, medical and schools.
Location
State NC
County Pender
Community The Arbors
Zoning R-2
Direction From Hwy 17 heading south, turn left on Hwy 210, turn right on Alston Blvd, follow to house on the left.
Location Details Mainland
Rooms
Basement None
Primary Bedroom Level Primary Living Area
Interior
Interior Features Foyer, Master Downstairs, 9Ft+ Ceilings, Tray Ceiling(s), Vaulted Ceiling(s), Ceiling Fan(s), Pantry, Walk-in Shower, Walk-In Closet(s)
Heating Electric, Forced Air, Heat Pump
Cooling Central Air
Flooring LVT/LVP, Carpet
Fireplaces Type Gas Log
Fireplace Yes
Window Features Blinds
Appliance Water Softener, Washer, Stove/Oven - Electric, Microwave - Built-In, Dryer, Disposal, Dishwasher
Laundry Hookup - Dryer, Washer Hookup, Inside
Exterior
Exterior Feature None
Parking Features Paved
Garage Spaces 2.0
Utilities Available Community Water
Roof Type Architectural Shingle
Porch Patio
Building
Story 2
Entry Level One and One Half
Foundation Slab
Sewer Community Sewer
Structure Type None
New Construction No
Others
Tax ID 4225-06-1629-0000
Acceptable Financing Cash, Conventional, FHA, VA Loan
Listing Terms Cash, Conventional, FHA, VA Loan
Special Listing Condition None
Read Less




