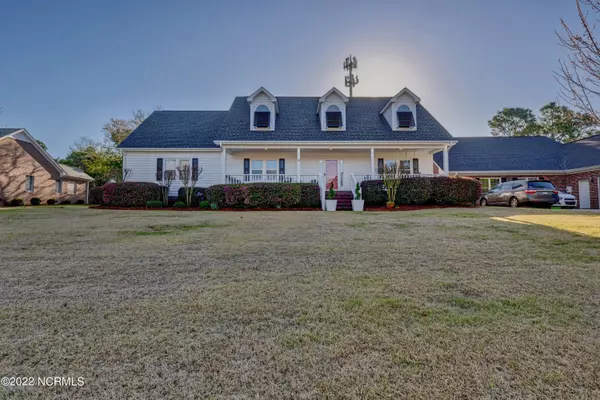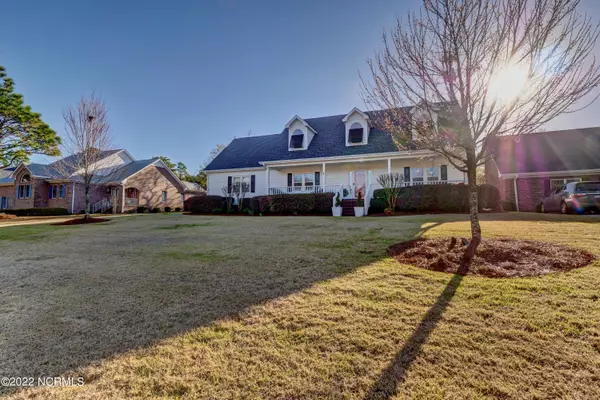For more information regarding the value of a property, please contact us for a free consultation.
812 Rivage Promenade Wilmington, NC 28412
Want to know what your home might be worth? Contact us for a FREE valuation!

Our team is ready to help you sell your home for the highest possible price ASAP
Key Details
Sold Price $490,000
Property Type Single Family Home
Sub Type Single Family Residence
Listing Status Sold
Purchase Type For Sale
Square Footage 2,572 sqft
Price per Sqft $190
Subdivision Beau Rivage Plantation
MLS Listing ID 100317142
Sold Date 04/26/22
Style Wood Frame
Bedrooms 4
Full Baths 2
Half Baths 1
HOA Fees $500
HOA Y/N Yes
Originating Board Hive MLS
Year Built 1994
Annual Tax Amount $1,517
Lot Size 0.470 Acres
Acres 0.47
Lot Dimensions 102X184X74X221
Property Description
Here is your chance to own a beautifully maintained home in the exclusive golf community of Beau Rivage Plantation. This 4 bedroom, 2.5 bath residence is the perfect place to call home. You will find wood floors throughout the home with tile in the bathrooms. On the first floor you are greeted with an open kitchen to the living room, formal dining, laundry, and powder room. The kitchen has been updated with granite counters, tile backsplash, and stainless appliances. First and second floor master suites. The second level had 3 bedrooms and an office. The bedrooms upstairs are loaded with storage and built in cabinetry. Newer roof, gutters, and landscaping including sod and landscape lighting. Fully fenced in backyard with a large open deck off the back gives this home a great outdoor retreat. This home screams coastal farmhouse!!! Make sure you see it before it is gone!
Location
State NC
County New Hanover
Community Beau Rivage Plantation
Zoning R-15
Direction Carolina Beach Road heading south to Carolina Beach, Take a right into Beau Rivage Plantation on Beau Rivage Drive. Go all the way to the stop sign and take a right on Rivage Promenade. Home will be on your right.
Location Details Mainland
Rooms
Basement Crawl Space, None
Primary Bedroom Level Primary Living Area
Interior
Interior Features Solid Surface, Master Downstairs, Ceiling Fan(s), Pantry, Walk-in Shower
Heating Heat Pump
Cooling Central Air
Flooring Tile, Wood
Fireplaces Type Gas Log
Fireplace Yes
Window Features Blinds
Appliance Washer, Refrigerator, Microwave - Built-In, Dryer, Disposal, Dishwasher
Laundry In Hall
Exterior
Exterior Feature Shutters - Functional, Irrigation System
Parking Features On Site, Paved
Garage Spaces 2.0
Pool None
Waterfront Description None
Roof Type Shingle
Porch Covered, Porch
Building
Story 2
Entry Level Two
Foundation Brick/Mortar
Sewer Municipal Sewer
Water Municipal Water
Structure Type Shutters - Functional,Irrigation System
New Construction No
Others
Tax ID R07909-004-008-000
Acceptable Financing Cash, Conventional, FHA, VA Loan
Listing Terms Cash, Conventional, FHA, VA Loan
Special Listing Condition None
Read Less




