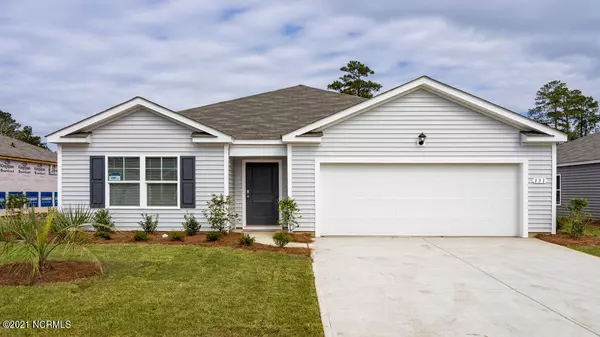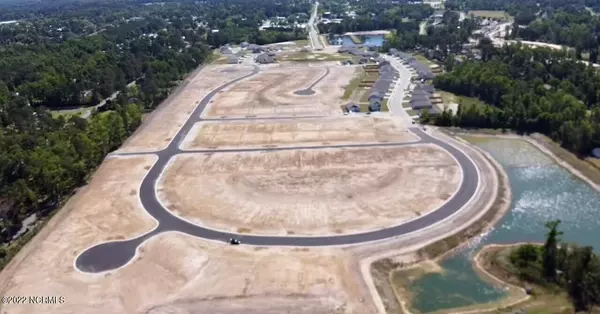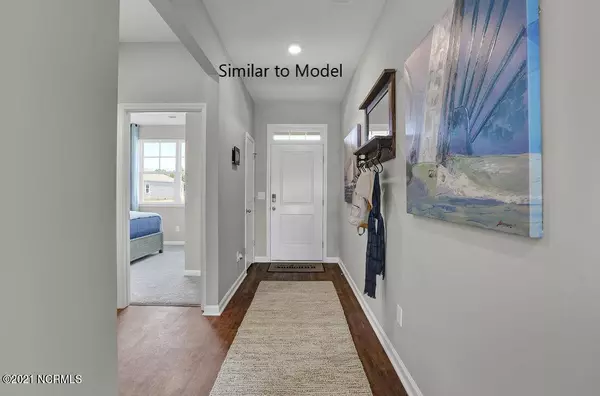For more information regarding the value of a property, please contact us for a free consultation.
317 Tributary CIR #Lot 36 Wilmington, NC 28401
Want to know what your home might be worth? Contact us for a FREE valuation!

Our team is ready to help you sell your home for the highest possible price ASAP
Key Details
Sold Price $400,000
Property Type Single Family Home
Sub Type Single Family Residence
Listing Status Sold
Purchase Type For Sale
Square Footage 1,774 sqft
Price per Sqft $225
Subdivision Riverside
MLS Listing ID 100318942
Sold Date 06/22/22
Style Wood Frame
Bedrooms 4
Full Baths 2
HOA Fees $984
HOA Y/N Yes
Originating Board Hive MLS
Year Built 2021
Lot Size 9,148 Sqft
Acres 0.21
Lot Dimensions irregular
Property Description
Welcome to the neighborhood of Riverside! Beautiful mature trees surround this neighborhood that is less than 10 minutes from Downtown Wilmington. Riverside is located just 20 minutes from Wrightsville Beach as well with an easy route to get there!
The Cali is a beautiful 1,775 Sq. Ft. open floor plan that offers 9' ceilings, 4 BR and 2 full baths all on one level! The spacious kitchen offers plenty of cabinet and counter space with a large walk-in pantry. The over sized granite counter height island overlooks the Living Room and Dining Room which is perfect for entertaining. Huge owner's suite with large owner's bathroom that offers double vanity and sink, 5 ft. walk-in shower, and large walk-in closet. Sliding doors off the dining area lead to the 8 x 10 covered porch.
Location
State NC
County New Hanover
Community Riverside
Zoning R-20
Direction Castle Hayne Rd to Riverside Dr. Neighborhood is behind Wrightsboro Shopping Center . At End of Riverside Dr. ,take right on Tributary. Lot 36 will be on right hand side.
Location Details Mainland
Rooms
Basement None
Primary Bedroom Level Primary Living Area
Interior
Interior Features Foyer, Master Downstairs, 9Ft+ Ceilings, Pantry, Walk-in Shower, Walk-In Closet(s)
Heating Electric, Heat Pump
Cooling Central Air
Flooring LVT/LVP, Carpet
Fireplaces Type None
Fireplace No
Window Features Thermal Windows
Appliance Stove/Oven - Gas, Microwave - Built-In, Dishwasher
Laundry Inside
Exterior
Parking Features Off Street, Paved
Garage Spaces 2.0
Roof Type Shingle
Porch Covered, Porch
Building
Story 1
Entry Level One
Foundation Slab
Sewer Municipal Sewer
Water Municipal Water
New Construction Yes
Others
Tax ID R03300-001-213-000
Acceptable Financing Cash, Conventional, FHA, USDA Loan, VA Loan
Listing Terms Cash, Conventional, FHA, USDA Loan, VA Loan
Special Listing Condition None
Read Less




