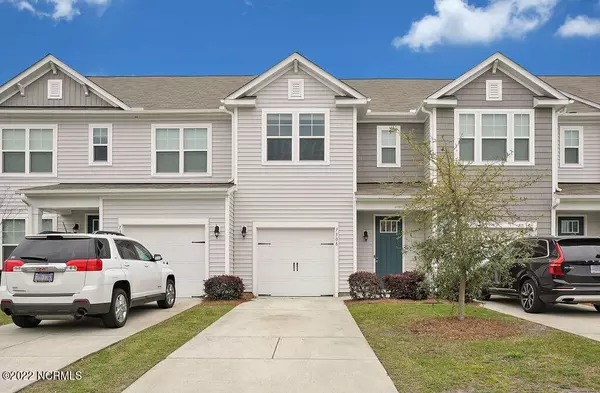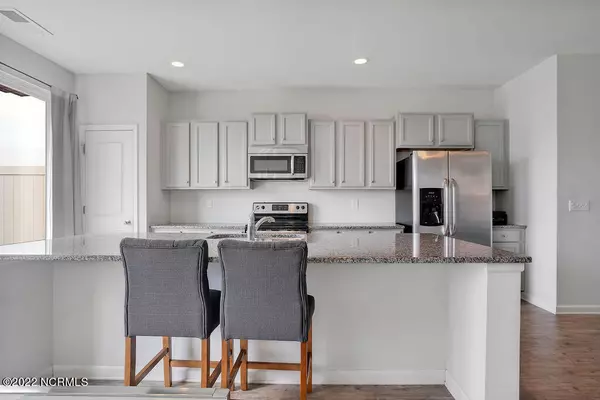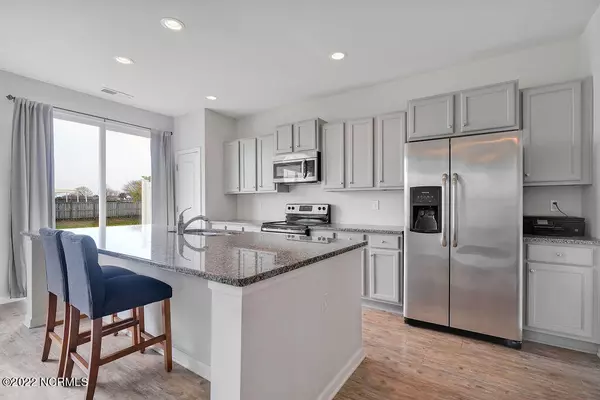For more information regarding the value of a property, please contact us for a free consultation.
7308 Chipley DR Wilmington, NC 28411
Want to know what your home might be worth? Contact us for a FREE valuation!

Our team is ready to help you sell your home for the highest possible price ASAP
Key Details
Sold Price $305,000
Property Type Townhouse
Sub Type Townhouse
Listing Status Sold
Purchase Type For Sale
Square Footage 1,532 sqft
Price per Sqft $199
Subdivision The Reserve At West Bay Estates Townhomes
MLS Listing ID 100321173
Sold Date 05/31/22
Style Wood Frame
Bedrooms 3
Full Baths 2
Half Baths 1
HOA Fees $1,248
HOA Y/N Yes
Originating Board Hive MLS
Year Built 2017
Annual Tax Amount $1,126
Lot Size 915 Sqft
Acres 0.02
Lot Dimensions 20 x 46
Property Description
Fantastic 3 bedroom, 2.5 bath townhome just minutes to Wrightsville Beach! Built in 2017, this incredible open floor plan is perfect for casual living and entertaining allowing the host to be part of the conversation. The gourmet kitchen features granite counters, a large island with bar countertop, stainless steel appliances & pantry. Dining room and living room share the main living area and enjoy light from a sunny window and sliding glass door that leads to a patio. A convenient half bath completes the lower level. You will love the low maintenance LVP flooring on the main floor. Upstairs the master bedroom features a vaulted ceiling, spacious walk-in closet & bathroom with dual sinks, garden tub & separate shower. Two additional bedrooms share their own full bath. There is plenty of closet space and a one car garage for storage. Just minutes away from the shopping and restaurants of Mayfaire, and Ogden Park, you cannot beat the location!
Location
State NC
County New Hanover
Community The Reserve At West Bay Estates Townhomes
Zoning R-10
Direction From Market Street, take a left on Lendire Rd (.7 miles), Turn right onto Chipley Dr - destination is on your right
Location Details Mainland
Rooms
Basement None
Primary Bedroom Level Primary Living Area
Interior
Interior Features Pantry, Walk-In Closet(s)
Heating Electric, Forced Air
Cooling Central Air
Flooring Carpet, Vinyl
Fireplaces Type None
Fireplace No
Window Features Blinds
Appliance Washer, Stove/Oven - Electric, Refrigerator, Microwave - Built-In, Dryer, Disposal, Dishwasher
Laundry Laundry Closet
Exterior
Exterior Feature None
Parking Features Off Street, Paved
Garage Spaces 1.0
Waterfront Description None
Roof Type Architectural Shingle
Porch Patio
Building
Story 2
Entry Level Two
Foundation Slab
Sewer Municipal Sewer
Water Municipal Water
Structure Type None
New Construction No
Schools
Elementary Schools Porters Neck
Middle Schools Holly Shelter
High Schools Laney
Others
Tax ID R04400-001-710-000
Acceptable Financing Cash, Conventional, FHA, USDA Loan, VA Loan
Listing Terms Cash, Conventional, FHA, USDA Loan, VA Loan
Special Listing Condition None
Read Less




