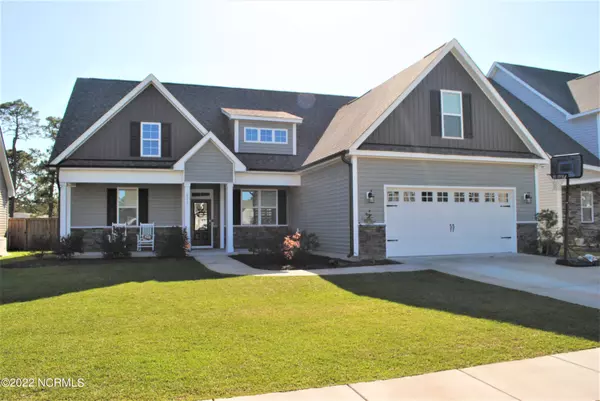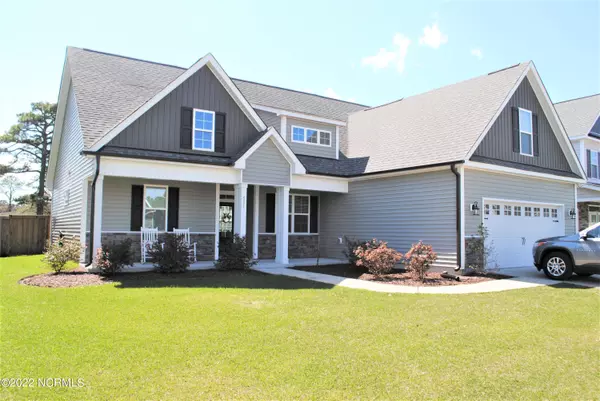For more information regarding the value of a property, please contact us for a free consultation.
551 Aurora PL Hampstead, NC 28443
Want to know what your home might be worth? Contact us for a FREE valuation!

Our team is ready to help you sell your home for the highest possible price ASAP
Key Details
Sold Price $470,000
Property Type Single Family Home
Sub Type Single Family Residence
Listing Status Sold
Purchase Type For Sale
Square Footage 2,088 sqft
Price per Sqft $225
Subdivision Wyndwater
MLS Listing ID 100320128
Sold Date 05/18/22
Style Wood Frame
Bedrooms 4
Full Baths 3
HOA Fees $1,020
HOA Y/N Yes
Originating Board Hive MLS
Year Built 2019
Lot Size 10,019 Sqft
Acres 0.23
Lot Dimensions irregular
Property Description
Move in ready open Ranch style home with 3 bedrooms, 2 full baths on the first floor, large bonus room with a spacious closet and 3rd full bath on second floor which is great for guests, or a playroom/office. The open and inviting kitchen boasts slow close cabinets, under mount lights, Quartzite counters, tile backsplash, SS appliances and large island overlooking the living room and breakfast area. The primary bedroom includes trey ceiling, large walk in closet, w/master bath including tiled shower, garden tub, and dual vanity. Some extra features in this home include, vaulted ceilings, beautiful moldings, front and back irrigation, fenced backyard, luxury vinyl plank flooring in the main living area, shiplap in laundry room, and a screened in porch with mounted TV. Wyndwater has a gorgeous community pool, and the HOA dues includes trash service! Beaches and golf are near by and Topsail Schools are highly desirable. Hurry and make an appointment. This one won't last long!
Location
State NC
County Pender
Community Wyndwater
Zoning PD
Direction Hwy 17 N, Rt on Sloop Point loop, Lt into Wyndwater on W Craftsman, Lt on Aurora Pl. house is towards the end on the left
Location Details Mainland
Rooms
Basement None
Primary Bedroom Level Primary Living Area
Interior
Interior Features Master Downstairs, 9Ft+ Ceilings, Tray Ceiling(s), Walk-in Shower, Walk-In Closet(s)
Heating Heat Pump
Cooling Zoned
Flooring LVT/LVP, Carpet
Fireplaces Type Gas Log
Fireplace Yes
Window Features Blinds
Appliance Stove/Oven - Electric, Refrigerator, Microwave - Built-In
Laundry Hookup - Dryer, Washer Hookup, Inside
Exterior
Exterior Feature Irrigation System, Gas Logs
Parking Features Paved
Garage Spaces 2.0
Roof Type Architectural Shingle
Porch Patio, Screened
Building
Story 2
Entry Level Two
Foundation Slab
Sewer Municipal Sewer
Water Municipal Water
Structure Type Irrigation System,Gas Logs
New Construction No
Others
Tax ID 4214-04-1300-0000
Acceptable Financing Cash, Conventional, FHA, VA Loan
Listing Terms Cash, Conventional, FHA, VA Loan
Special Listing Condition None
Read Less




