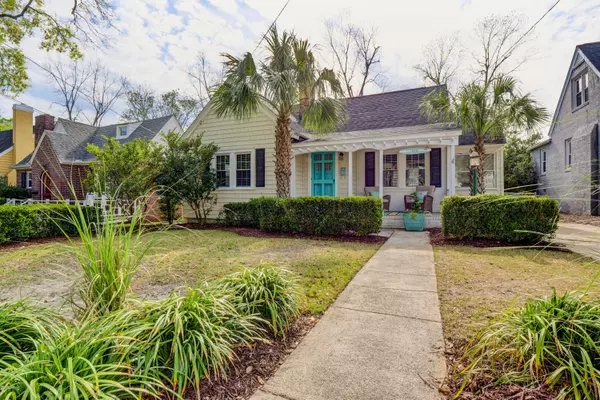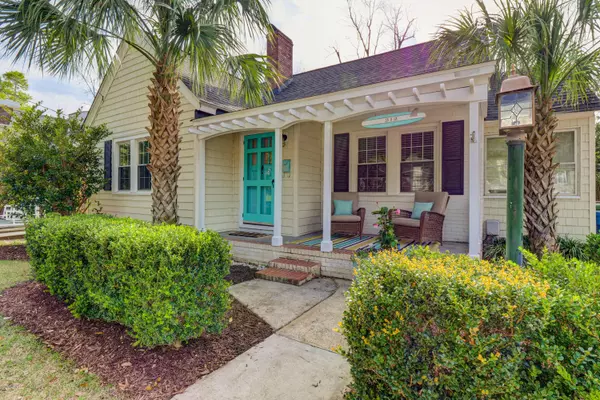For more information regarding the value of a property, please contact us for a free consultation.
212 Keaton AVE Wilmington, NC 28403
Want to know what your home might be worth? Contact us for a FREE valuation!

Our team is ready to help you sell your home for the highest possible price ASAP
Key Details
Sold Price $285,212
Property Type Single Family Home
Sub Type Single Family Residence
Listing Status Sold
Purchase Type For Sale
Square Footage 1,283 sqft
Price per Sqft $222
Subdivision Brookwood
MLS Listing ID 100211829
Sold Date 05/06/20
Style Wood Frame
Bedrooms 2
Full Baths 2
HOA Y/N No
Originating Board North Carolina Regional MLS
Year Built 1937
Lot Size 6,874 Sqft
Acres 0.16
Lot Dimensions 50 x 138
Property Description
Charming & move in ready cottage located in popular Brookwood - a community where residents enjoy proximity to Wallace Park and sidewalk lined streets. Curb appeal galore with mature landscape and covered front porch. Inside you will be pleased to see hardwood floors that flow through the main living areas, bedrooms and dining room. Both bedrooms have ample closet space and offer en suite baths. Master bath features a brand new, large shower with glass enclosure and walk in closet. The sunroom is the perfect spot to curl up with a good book or could be a great home office or playroom. The formal dining room leads into the large and sunny kitchen that offers granite counters, pantry and SS built in appliances. Large windows let in natural light and allow lovely views of the fully fenced back yard. Outdoor entertaining space is abundant with deck and stone patio in addition to large storage shed/workshop with connected screened porch. Endless opportunities here! New roof (2018) & newer HVAC/ductwork too! Ample off street parking. Amazing chance to own an adorable home offering proximity to shopping, restaurants and Historic Downtown! Schedule your tour today!
Location
State NC
County New Hanover
Community Brookwood
Zoning R-7
Direction From Market Street heading towards downtown. Turn Left onto Keaton Ave. House is on the Right.
Location Details Mainland
Rooms
Other Rooms Storage, Workshop
Basement Crawl Space
Primary Bedroom Level Primary Living Area
Interior
Interior Features Solid Surface, Master Downstairs, Ceiling Fan(s), Pantry, Walk-In Closet(s)
Heating Forced Air
Cooling Central Air
Flooring LVT/LVP, Tile, Wood
Window Features Blinds
Appliance Stove/Oven - Electric, Refrigerator, Microwave - Built-In, Dishwasher
Laundry Laundry Closet
Exterior
Exterior Feature Irrigation System
Parking Features Off Street, On Site, Paved
Utilities Available Community Water Available
Waterfront Description None
Roof Type Shingle
Porch Deck, Patio, Porch, Screened
Building
Story 1
Entry Level One
Sewer Municipal Sewer
Water Municipal Water
Structure Type Irrigation System
New Construction No
Others
Tax ID R04820-014-016-000
Acceptable Financing Cash, Conventional
Listing Terms Cash, Conventional
Special Listing Condition None
Read Less




