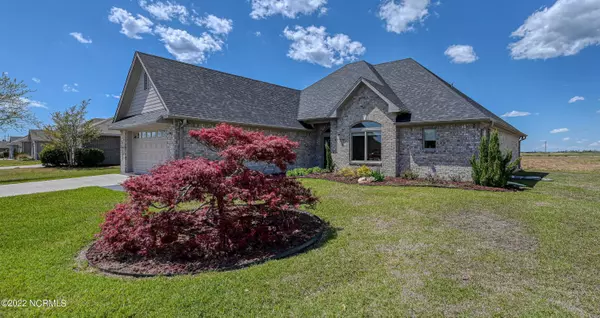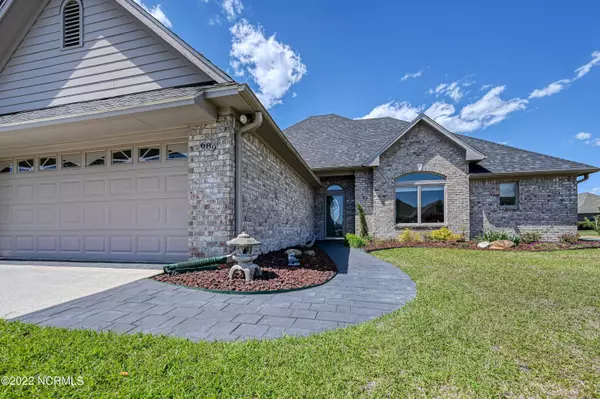For more information regarding the value of a property, please contact us for a free consultation.
689 Castle Bay DR Hampstead, NC 28443
Want to know what your home might be worth? Contact us for a FREE valuation!

Our team is ready to help you sell your home for the highest possible price ASAP
Key Details
Sold Price $427,000
Property Type Single Family Home
Sub Type Single Family Residence
Listing Status Sold
Purchase Type For Sale
Square Footage 1,928 sqft
Price per Sqft $221
Subdivision Castle Bay Country Club
MLS Listing ID 100321688
Sold Date 06/03/22
Bedrooms 3
Full Baths 2
HOA Fees $760
HOA Y/N Yes
Originating Board Hive MLS
Year Built 2006
Lot Size 0.300 Acres
Acres 0.3
Lot Dimensions 90'x144'x89'x143'
Property Description
Stunning Brick home in the lovely community of Castle Bay. Twenty year old Japanese Maple in the front yard. This renovated home has an abundance of space with three bedrooms, two full baths, a true dinning room, large open kitchen and living room, and a lovely sun room overlooking the back yard! New roof in 2018, new hot water heater 2022, and a whole house generator installed in fall of 2021. Engineered hard wood floors in the main living area. Backyard overlooks community greenspace. Community offers a Pool, club house and golf course for additional fees. Restaurant in the community. The owner has taken excellent care of this property! This home will not last long, schedule your appointment today!
Location
State NC
County Pender
Community Castle Bay Country Club
Zoning PD
Direction From Wilmington take 17N to Hampstead. Make left onto Hoover Road. Drive a few miles and take a right onto castle bay dr, property on the left.
Location Details Mainland
Rooms
Primary Bedroom Level Primary Living Area
Interior
Interior Features Solid Surface, Whole-Home Generator, 9Ft+ Ceilings, Vaulted Ceiling(s), Ceiling Fan(s), Pantry, Walk-In Closet(s)
Heating Electric, Heat Pump, Propane
Cooling Central Air
Flooring See Remarks
Fireplaces Type Gas Log
Fireplace Yes
Window Features Blinds
Appliance Water Softener, Stove/Oven - Electric, Refrigerator, Microwave - Built-In, Dishwasher
Laundry Inside
Exterior
Exterior Feature None
Parking Features Paved
Garage Spaces 2.0
Utilities Available Municipal Sewer Available, Municipal Water Available
Roof Type Architectural Shingle
Porch Patio
Building
Story 1
Entry Level Ground
Foundation Slab
Structure Type None
New Construction No
Schools
Elementary Schools South Topsail
Middle Schools Topsail
High Schools Topsail
Others
Tax ID 3293-29-1535-0000
Acceptable Financing Cash, Conventional, FHA, VA Loan
Listing Terms Cash, Conventional, FHA, VA Loan
Special Listing Condition None
Read Less




