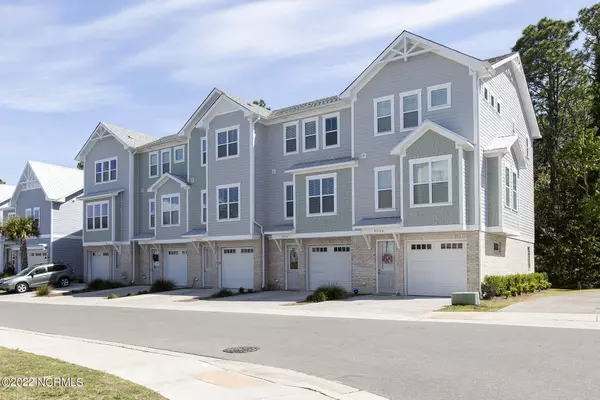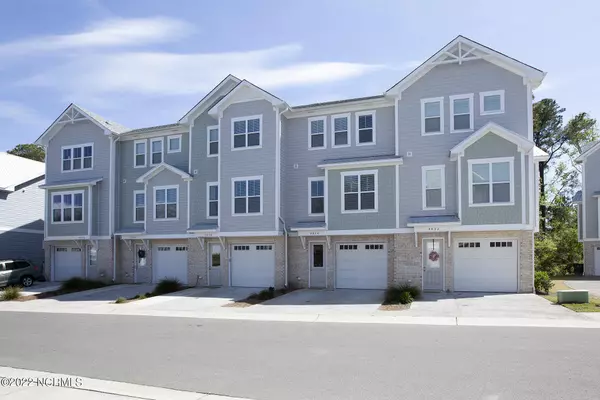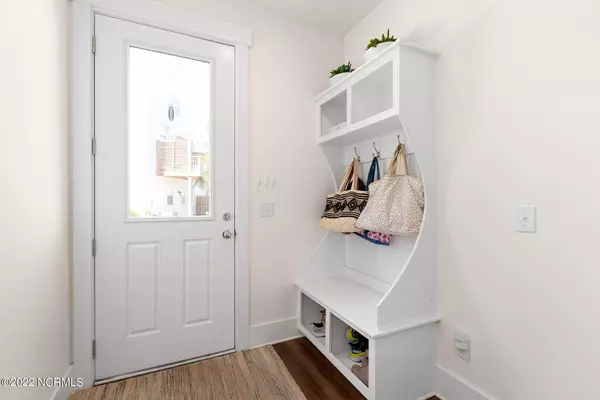For more information regarding the value of a property, please contact us for a free consultation.
4034 Tamarisk LN Wilmington, NC 28409
Want to know what your home might be worth? Contact us for a FREE valuation!

Our team is ready to help you sell your home for the highest possible price ASAP
Key Details
Sold Price $480,000
Property Type Townhouse
Sub Type Townhouse
Listing Status Sold
Purchase Type For Sale
Square Footage 1,804 sqft
Price per Sqft $266
Subdivision Summerwalk
MLS Listing ID 100322498
Sold Date 06/03/22
Style Wood Frame
Bedrooms 3
Full Baths 3
Half Baths 1
HOA Fees $2,064
HOA Y/N Yes
Originating Board Hive MLS
Year Built 2018
Annual Tax Amount $2,666
Lot Size 1,133 Sqft
Acres 0.03
Lot Dimensions 16x59x19x59
Property Description
You will love this like-new, 3-level townhome in Summerwalk in the sought-after Greenville Loop area. With its close proximity to Wrightsville Beach and Mayfaire, the location could not be better. The interior's muted color palette, ceiling height, and generous lighting contribute to the spacious floor plan, which features an open and flowing design. The kitchen boasts granite countertops, white cabinetry, stainless appliances with complimenting tile backsplash, and a large center island. One of the prominent features is the home's natural backdrop, which is visible from the dining room and outside deck. The master bedroom has a tray ceiling, an extra-large closet, and triple windows; its adjoining master bath is comprised of a dual vanity, private water closet, and tub/shower. The second bedroom is well-appointed and has its own full bath. Similarly, the guest bedroom located on the first level is also equipped with a full bathroom. Other features of the home include wide plank flooring, upgraded carpet, a laundry room, a single-car garage, and a beautiful community pool.
Location
State NC
County New Hanover
Community Summerwalk
Zoning MF-L
Direction Oleander to Greenville Loop. Second Summerwalk entrance on right. First townhome building on left after single family homes.
Location Details Mainland
Rooms
Primary Bedroom Level Non Primary Living Area
Interior
Interior Features 9Ft+ Ceilings, Tray Ceiling(s), Ceiling Fan(s), Pantry
Heating Electric, Heat Pump
Cooling Central Air
Flooring Carpet, Tile, Wood
Fireplaces Type None
Fireplace No
Window Features Blinds
Appliance Stove/Oven - Electric, Microwave - Built-In, Disposal, Dishwasher
Laundry In Hall
Exterior
Exterior Feature None
Parking Features On Site, Paved
Garage Spaces 1.0
Roof Type Shingle
Porch Deck
Building
Story 3
Entry Level Three Or More
Foundation Slab
Sewer Municipal Sewer
Water Municipal Water
Structure Type None
New Construction No
Schools
Elementary Schools Bradley Creek
Middle Schools Roland Grise
High Schools Hoggard
Others
Tax ID R06208-013-104-000
Acceptable Financing Cash, Conventional, FHA
Listing Terms Cash, Conventional, FHA
Special Listing Condition None
Read Less




