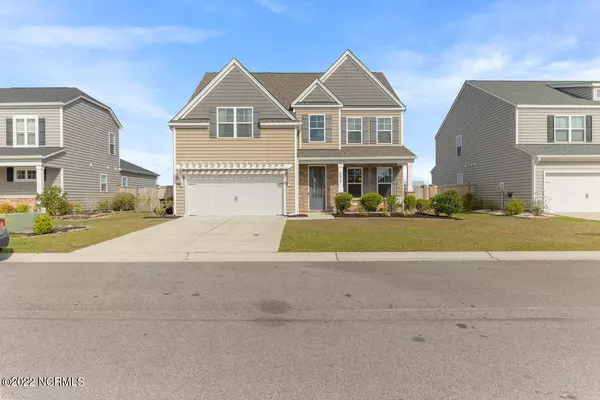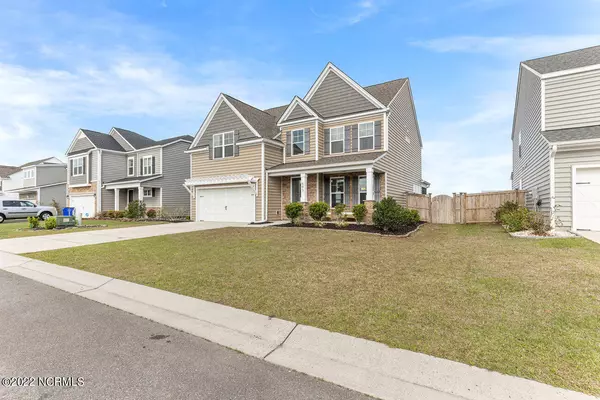For more information regarding the value of a property, please contact us for a free consultation.
593 Steele LOOP Wilmington, NC 28411
Want to know what your home might be worth? Contact us for a FREE valuation!

Our team is ready to help you sell your home for the highest possible price ASAP
Key Details
Sold Price $451,000
Property Type Single Family Home
Sub Type Single Family Residence
Listing Status Sold
Purchase Type For Sale
Square Footage 2,749 sqft
Price per Sqft $164
Subdivision Reserve At West Bay
MLS Listing ID 100322464
Sold Date 05/09/22
Style Wood Frame
Bedrooms 4
Full Baths 3
HOA Y/N Yes
Originating Board Hive MLS
Year Built 2015
Lot Size 6,098 Sqft
Acres 0.14
Lot Dimensions 62x100x62x100
Property Description
This home is perfect for any buyer! Four bedroom, three bath home, you will see the care and many updates that has been put into it. An open concept living area and main floor 4th bedroom or office, this home has been perfectly thought through. The back splash, abundance of counter space, and counter-height bar are perfect for baking, entertaining and is a wow factor. Enjoy the screened in porch overlooking the fenced yard for your outdoor fun. From the built-in cubbies by the garage entry to the finished garage floor, it has many custom features. And don't forget the upstairs! Consisting of three bedrooms and a bonus room, there is space for a study, media room, playroom, whatever your heart desires! Perfectly located in Ogden, you are close to shopping, parks, and the beaches. This is a home you don't want to miss out on!
Location
State NC
County New Hanover
Community Reserve At West Bay
Zoning PUD
Direction From Wilmington: Market Street north to Torchwood. Left on Torchwood into West Bay Estates. Left on Chipley. Right on Steele Loop. Home is on the right.
Location Details Mainland
Rooms
Primary Bedroom Level Non Primary Living Area
Interior
Interior Features Foyer, Master Downstairs, 9Ft+ Ceilings, Tray Ceiling(s), Ceiling Fan(s), Pantry, Walk-in Shower, Walk-In Closet(s)
Heating Electric, Heat Pump
Cooling Central Air
Flooring Carpet, Tile, Wood
Fireplaces Type Gas Log
Fireplace Yes
Window Features Thermal Windows,Blinds
Appliance Washer, Stove/Oven - Electric, Refrigerator, Microwave - Built-In, Dryer, Disposal, Dishwasher
Exterior
Exterior Feature Irrigation System
Parking Features Paved
Garage Spaces 2.0
Roof Type Shingle
Porch Covered, Porch, Screened
Building
Story 2
Entry Level Two
Foundation Slab
Sewer Municipal Sewer
Water Municipal Water
Structure Type Irrigation System
New Construction No
Schools
Elementary Schools Castle Hayne
Middle Schools Holly Shelter
High Schools Laney
Others
Tax ID R04400-001-557-000
Acceptable Financing Cash, Conventional, FHA, USDA Loan, VA Loan
Listing Terms Cash, Conventional, FHA, USDA Loan, VA Loan
Special Listing Condition None
Read Less




