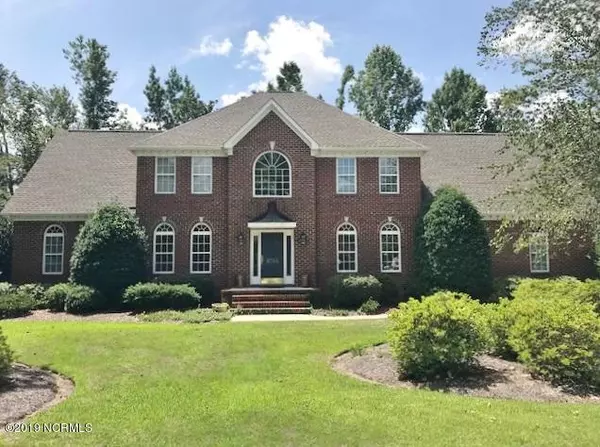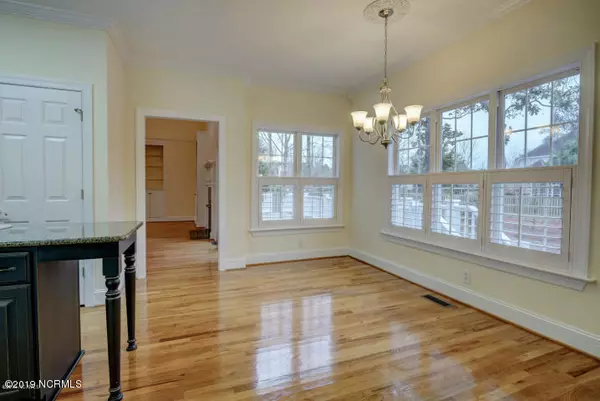For more information regarding the value of a property, please contact us for a free consultation.
6704 Hardscrabble CT Wilmington, NC 28409
Want to know what your home might be worth? Contact us for a FREE valuation!

Our team is ready to help you sell your home for the highest possible price ASAP
Key Details
Sold Price $450,000
Property Type Single Family Home
Sub Type Single Family Residence
Listing Status Sold
Purchase Type For Sale
Square Footage 3,489 sqft
Price per Sqft $128
Subdivision Windward Oaks
MLS Listing ID 100179673
Sold Date 10/25/19
Style Wood Frame
Bedrooms 5
Full Baths 3
Half Baths 1
HOA Fees $850
HOA Y/N Yes
Originating Board North Carolina Regional MLS
Year Built 1997
Lot Size 0.470 Acres
Acres 0.47
Lot Dimensions 126x151x29x48x56x180
Property Description
Large Family friendly Custom built Brick home in popular Windward Oaks community within the Parsley/Roland Grise & Hoggard school district! This 3500 Sq Ft. 5 Bedroom, 3.5 Bath Home sits safely within a cul-de-sac where kids & pets can play without worry! The main living level features solid oak hardwood floors in the spacious master bedroom, Kitchen & the large Formal Dining, Living & Family Rooms. The grand vaulted foyer entry & custom wood staircase leads up to 3 more spacious bedrooms, an office or 5th bedroom & a huge bonus/game room over the garage with a second staircase leading back down to the main living area. A spacious 2 car garage is SUV friendly & has built-in storage areas. The large, mostly privacy fenced back yard offers plenty of room for an in-ground swimming pool, if desired. Recent Updates include a new roof, updated bathrooms, Kitchen island, decking/handrails, flooring, appliances & more! This One Owner, well cared for Home offers A LOT of value in the 28409 zip code!
Location
State NC
County New Hanover
Community Windward Oaks
Zoning R-15
Direction From Oleander to Pine Grove OR South College to Holly Tree, turn onto to Masonboro Loop Rd., turn left into Windward Oaks on Finian Dr., turn left on Owencroft, then left again on Hardscrabble Ct., Home is on the left in cul-de-sac.
Location Details Mainland
Rooms
Basement Crawl Space
Primary Bedroom Level Primary Living Area
Interior
Interior Features Foyer, Master Downstairs, 9Ft+ Ceilings, Vaulted Ceiling(s), Ceiling Fan(s), Pantry, Walk-in Shower, Walk-In Closet(s)
Heating Electric, Forced Air, Heat Pump
Cooling Central Air
Flooring Carpet, Wood
Window Features Blinds
Appliance Vent Hood, Stove/Oven - Electric, Refrigerator, Microwave - Built-In, Dishwasher, Cooktop - Electric
Laundry Inside
Exterior
Exterior Feature None
Parking Features Off Street, On Site, Paved
Garage Spaces 2.0
Roof Type Architectural Shingle,Metal
Porch Deck, Porch
Building
Lot Description Cul-de-Sac Lot
Story 2
Entry Level Two
Sewer Municipal Sewer
Water Municipal Water
Structure Type None
New Construction No
Others
Tax ID R06700-005-079-000
Acceptable Financing Cash, Conventional, FHA, VA Loan
Listing Terms Cash, Conventional, FHA, VA Loan
Special Listing Condition None
Read Less




