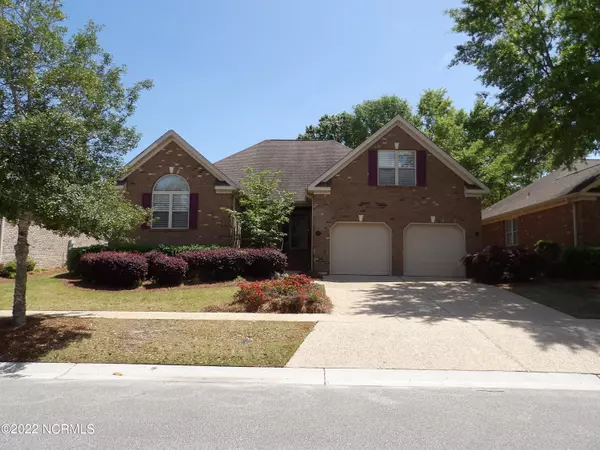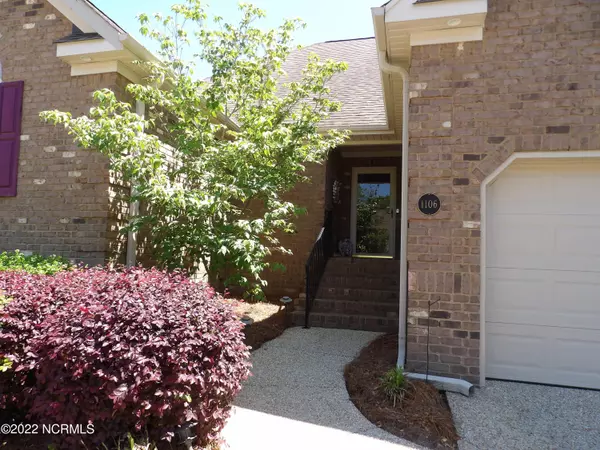For more information regarding the value of a property, please contact us for a free consultation.
1106 Groppo CV Wilmington, NC 28412
Want to know what your home might be worth? Contact us for a FREE valuation!

Our team is ready to help you sell your home for the highest possible price ASAP
Key Details
Sold Price $450,000
Property Type Single Family Home
Sub Type Single Family Residence
Listing Status Sold
Purchase Type For Sale
Square Footage 2,300 sqft
Price per Sqft $195
Subdivision Fairfield Park
MLS Listing ID 100324288
Sold Date 06/09/22
Style Wood Frame
Bedrooms 4
Full Baths 3
HOA Fees $2,040
HOA Y/N Yes
Originating Board Hive MLS
Year Built 2003
Annual Tax Amount $3,040
Lot Size 6,970 Sqft
Acres 0.16
Lot Dimensions 110x65x110x65
Property Description
Enjoy the casual elegance of this traditional brick home in Fairfield Park. Conveniently located between beaches , shopping , restaurants and hospitals. This 2300 plus heated sq ft home offers four bedrooms and three full baths. The open living room has vaulted ceiling with fan, corner fireplace with gas logs and hardwood floors throughout main living area. Custom design kitchen with roll out drawers on all lower cabinets, raised paneled doors and 42 inch top cabinets with crown molding, under cabinet lighting and a large pantry . Master bedroom includes a sitting area, ceiling fan, California shelving in walk-in closet, ceramic shower, raised vanity with double sinks and a spacious garden tub. Living room and Master open directly to your fabulous sun room that can be enjoyed all year. This Hampton II Design offers a bonus retreat over garage with full bath. Nicely landscaped community maintained by HOA, with community club house , pool and tennis court. Stone patio, zoned irrigation system and fenced back yard. Two car garage with added storage. Wired for generator and security system. Shows beautifully.
Location
State NC
County New Hanover
Community Fairfield Park
Zoning MX
Direction South College Road towards Monkey Junction, right on 17th street. Turn left on Andrews Drive and left into Fairfield Park.
Location Details Mainland
Rooms
Basement Crawl Space, None
Primary Bedroom Level Primary Living Area
Interior
Interior Features Foyer, Mud Room, Master Downstairs, Tray Ceiling(s), Ceiling Fan(s), Pantry, Walk-in Shower, Walk-In Closet(s)
Heating Electric, Heat Pump
Cooling Central Air
Flooring Carpet, Tile, Wood
Fireplaces Type Gas Log
Fireplace Yes
Window Features Blinds
Appliance Stove/Oven - Electric, Refrigerator, Microwave - Built-In, Ice Maker, Disposal, Dishwasher
Laundry Inside
Exterior
Exterior Feature Irrigation System, Gas Logs
Parking Features Paved
Garage Spaces 2.0
Utilities Available Municipal Sewer Available
View Pond
Roof Type Architectural Shingle
Accessibility None
Porch Patio
Building
Story 1
Entry Level One and One Half
Sewer Municipal Sewer
Structure Type Irrigation System,Gas Logs
New Construction No
Schools
Elementary Schools Pine Valley
Middle Schools Williston
High Schools Ashley
Others
Tax ID R07000-003-105-000
Acceptable Financing Cash, Conventional, FHA, VA Loan
Listing Terms Cash, Conventional, FHA, VA Loan
Special Listing Condition None
Read Less




