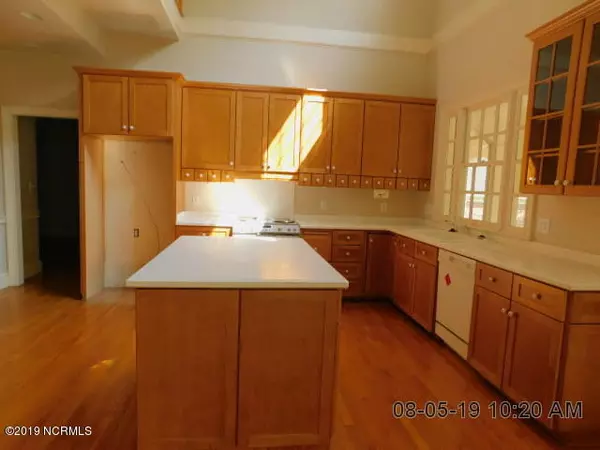For more information regarding the value of a property, please contact us for a free consultation.
3001 Greystone DR Rocky Mount, NC 27804
Want to know what your home might be worth? Contact us for a FREE valuation!

Our team is ready to help you sell your home for the highest possible price ASAP
Key Details
Sold Price $315,000
Property Type Single Family Home
Sub Type Single Family Residence
Listing Status Sold
Purchase Type For Sale
Square Footage 4,035 sqft
Price per Sqft $78
Subdivision Greystone
MLS Listing ID 100183699
Sold Date 05/21/20
Bedrooms 4
Full Baths 4
Half Baths 1
HOA Y/N No
Originating Board North Carolina Regional MLS
Year Built 1995
Lot Size 0.750 Acres
Acres 0.75
Lot Dimensions .75 acre
Property Description
MASSIVE PRICE REDUCTION! Gorgeous brick home in prestigious neighborhood. Grand colonial style with incredible features, inside and out. In addition to the attached 2 car garage, there is also a detached 2 car garage. Beautiful screened back porch and deck overlooking the peaceful backyard. Interior features include formal living room and dining room, family room that flows easily into the 2 story kitchen. Full size laundry room. Master bedroom downstairs with en suite bathroom featuring a jetted tub and separate shower. Great opportunity to get into this wonderful neighborhood at an incredible price.See attachment for PAS requirements and WFHM offer submittal information in MLS document section. Please submit all offers to the listing broker/agent. To report any concerns wiith a listing broker/agent, or to report any property condition or other concern needing escalation (including concerns related to a previously submitted offer), please call 877-617-5274.
Location
State NC
County Nash
Community Greystone
Zoning Residential
Direction Hwy 301 - left on Sunset - right on Halifax - right on Greystone
Location Details Mainland
Rooms
Basement Crawl Space
Primary Bedroom Level Primary Living Area
Interior
Interior Features Foyer, Workshop, Master Downstairs, 9Ft+ Ceilings, Ceiling Fan(s), Walk-In Closet(s)
Heating Forced Air
Cooling Central Air
Appliance Stove/Oven - Electric, Disposal, Dishwasher
Laundry Inside
Exterior
Parking Features Paved
Garage Spaces 4.0
Roof Type Composition
Porch Deck, Porch, Screened
Building
Story 2
Entry Level Two
Sewer Municipal Sewer
Water Municipal Water
New Construction No
Others
Tax ID 383119526060
Acceptable Financing Cash, Conventional
Listing Terms Cash, Conventional
Special Listing Condition Foreclosure
Read Less




