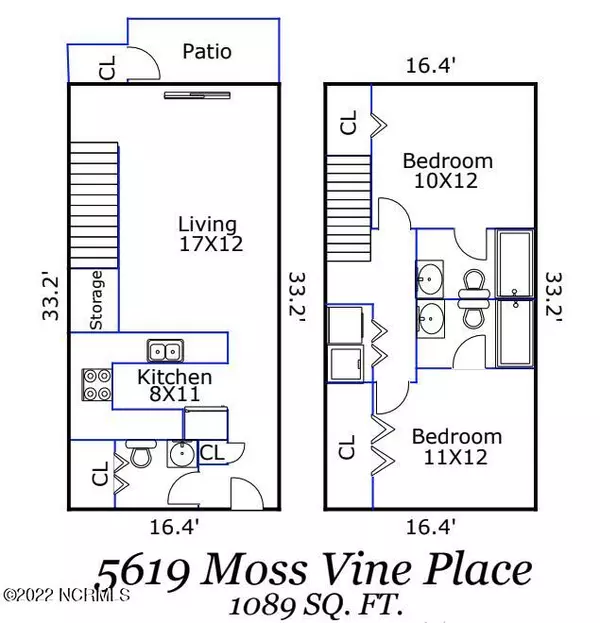For more information regarding the value of a property, please contact us for a free consultation.
5619 Moss Vine PL Wilmington, NC 28403
Want to know what your home might be worth? Contact us for a FREE valuation!

Our team is ready to help you sell your home for the highest possible price ASAP
Key Details
Sold Price $255,000
Property Type Townhouse
Sub Type Townhouse
Listing Status Sold
Purchase Type For Sale
Square Footage 1,089 sqft
Price per Sqft $234
Subdivision Hinton Oak
MLS Listing ID 100324868
Sold Date 06/07/22
Style Wood Frame
Bedrooms 2
Full Baths 2
Half Baths 1
HOA Fees $2,820
HOA Y/N Yes
Originating Board Hive MLS
Year Built 2004
Annual Tax Amount $1,353
Lot Dimensions irregular
Property Description
Beautiful townhome in Hinton Oaks only minutes from UNCW and Wrightsville Beach. This 2 bedroom, 2.5 bathroom, 1,089 square-foot townhouse in Hinton Oaks is perfect for a first time homebuyer, or as an investment property or vacation home. The spacious first floor has a large kitchen and sizable living room with a 1/2 bath. The kitchen is open to the living area with a double sink and a breakfast bar for additional seating. Each of the bedrooms upstairs has its own private bathroom. Laundry room is conveniently located upstairs and comes with the washer and dryer. New interior paint (2022). Enjoy your morning coffee on the back patio or walk or bike to a handful of local parks. Outdoor storage closet off the patio is a great place to store beach toys. Two assigned parking spaces in front of the home. You can't beat this location – within 5 miles to UNCW, Mayfaire, Long Leaf Park, Wrightsville Beach, and numerous dining, shopping, and entertainment options. Call me today to get started on this excellent opportunity!
Location
State NC
County New Hanover
Community Hinton Oak
Zoning O&I-1
Direction Heading towards Downtown Wilmington on Oleander Drive, take a right on to Hinton Ave. Take a left onto Moss Vine Place. 5619 Moss Vine Place will be on your right.
Location Details Mainland
Rooms
Basement None
Primary Bedroom Level Non Primary Living Area
Interior
Interior Features None
Heating Electric, Forced Air, Heat Pump
Cooling Central Air
Flooring Carpet, Vinyl
Fireplaces Type None
Fireplace No
Appliance Stove/Oven - Electric, Microwave - Built-In, Dishwasher
Laundry Laundry Closet
Exterior
Exterior Feature None
Parking Features Assigned, On Site, Paved
Pool None
Waterfront Description None
Roof Type Shingle
Accessibility None
Porch Patio
Building
Lot Description Open Lot
Story 2
Entry Level Two
Foundation Slab
Sewer Municipal Sewer
Water Municipal Water
Structure Type None
New Construction No
Schools
Elementary Schools Bradley Creek
Middle Schools Roland Grise
High Schools Hoggard
Others
Tax ID R05618-006-033-000
Acceptable Financing Cash, Conventional, FHA, VA Loan
Listing Terms Cash, Conventional, FHA, VA Loan
Special Listing Condition None
Read Less




