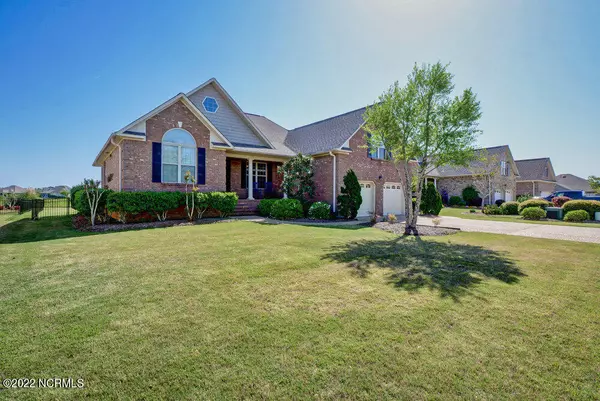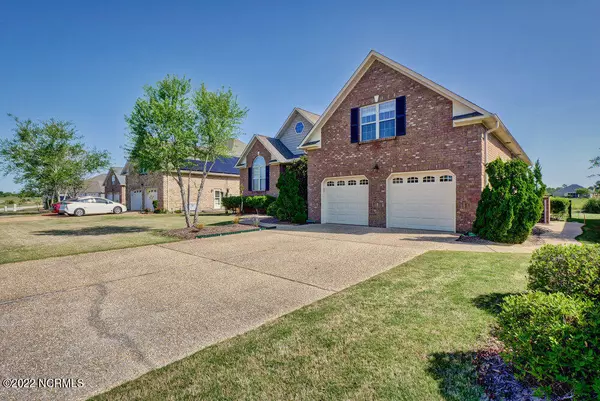For more information regarding the value of a property, please contact us for a free consultation.
66 Moorehead CT Hampstead, NC 28443
Want to know what your home might be worth? Contact us for a FREE valuation!

Our team is ready to help you sell your home for the highest possible price ASAP
Key Details
Sold Price $440,000
Property Type Single Family Home
Sub Type Single Family Residence
Listing Status Sold
Purchase Type For Sale
Square Footage 2,280 sqft
Price per Sqft $192
Subdivision Castle Bay Country Club
MLS Listing ID 100323766
Sold Date 06/02/22
Style Wood Frame
Bedrooms 4
Full Baths 3
HOA Fees $760
HOA Y/N Yes
Originating Board Hive MLS
Year Built 2005
Lot Size 0.280 Acres
Acres 0.28
Lot Dimensions 75X161X82X155
Property Description
This impeccably maintained brick home on a quiet cul-de-sac has so many fabulous features! Everyone loves a split bedroom floor plan and this one is no exception. Soaring ceilings, hardwood floors throughout DR/LR and kitchen, spacious master suite, fourth bedroom over garage w/full bath, screened porch, oversized finished garage with side entry door. Just perfect! Upgraded windows throughout with low ''E'' argon and 2'' polywood blinds. Beautifully landscaped and fenced yard with an expansive view over a lovely meadow. Country club setting with optional golf, pool and restaurant available. Encapsulated crawlspace with dehumidifier.
Location
State NC
County Pender
Community Castle Bay Country Club
Zoning PD
Direction Hwy 17 to Hoover Road. Then right into the first entrance at Castle Bay Drive. Then left onto Moorehead Ct. Address on the curb.
Location Details Mainland
Rooms
Basement Crawl Space, None
Primary Bedroom Level Primary Living Area
Interior
Interior Features Ceiling Fan(s)
Heating Electric, Forced Air, Heat Pump
Cooling Central Air
Flooring Carpet, Tile, Wood
Fireplaces Type Gas Log
Fireplace Yes
Window Features Thermal Windows,Blinds
Appliance Stove/Oven - Electric, Refrigerator, Microwave - Built-In, Disposal, Dishwasher
Laundry In Hall
Exterior
Parking Features On Site
Garage Spaces 2.0
Utilities Available Community Water
Waterfront Description None
Roof Type Shingle
Porch Porch, Screened
Building
Lot Description Cul-de-Sac Lot
Story 2
Entry Level One and One Half
Sewer Community Sewer
New Construction No
Schools
Elementary Schools South Topsail
Middle Schools Topsail
High Schools Topsail
Others
Tax ID 3293-19-5482-0000
Acceptable Financing Cash, Conventional, VA Loan
Listing Terms Cash, Conventional, VA Loan
Special Listing Condition None
Read Less




