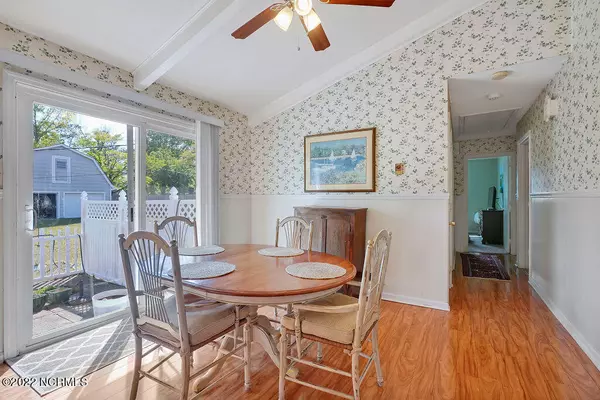For more information regarding the value of a property, please contact us for a free consultation.
5410 Carolyn DR Wilmington, NC 28409
Want to know what your home might be worth? Contact us for a FREE valuation!

Our team is ready to help you sell your home for the highest possible price ASAP
Key Details
Sold Price $275,000
Property Type Single Family Home
Sub Type Single Family Residence
Listing Status Sold
Purchase Type For Sale
Square Footage 1,459 sqft
Price per Sqft $188
Subdivision Clearbrook Estates
MLS Listing ID 100324721
Sold Date 06/13/22
Style Wood Frame
Bedrooms 3
Full Baths 1
Half Baths 1
HOA Y/N No
Originating Board Hive MLS
Year Built 1965
Annual Tax Amount $1,874
Lot Size 0.411 Acres
Acres 0.41
Lot Dimensions 90x105x86x205
Property Description
Clearbrook Estates brick ranch home Greenville Loop Rd area. This home sites on a large corner lot with beautiful azaleas lining the property. Large two story wired work shop in the back of the property! The back yard has so much potential with the nice large lot size you could add a garden or a pool off the back grilling patio. The home has formal living room with hardwood floors and large picture window for good natural light. The kitchen has eating area over looking the back sliding doors and L-shape counter top with solid wood cabinets. Enjoy the winter months in the family den with fire place. Walk in laundry room! The three bedrooms with nice updated windows and one has hard wood flooring. The master bedroom does offer a half bath while the 2 guest rooms share use of the hall bathroom. So much paternal in this classic brick ranch! Convenient to Hopps restaurant, Tidal Creek, Jungle Rapids, K-38 Grill, Wilmington bike trail, UNCW and more. This home is sold as is and has some repair issues.
Location
State NC
County New Hanover
Community Clearbrook Estates
Zoning R-15
Direction Oleander Drive to Englewood Drive, Englewood to Brenda, Carolyn off of Brenda, house on right
Location Details Mainland
Rooms
Other Rooms Workshop
Basement Crawl Space
Primary Bedroom Level Primary Living Area
Interior
Interior Features Master Downstairs, Eat-in Kitchen
Heating Gas Pack, Propane
Cooling Central Air
Exterior
Exterior Feature None
Parking Features On Site
Garage Spaces 1.0
Roof Type Shingle
Porch Patio
Building
Lot Description Corner Lot
Story 1
Entry Level One
Foundation Slab
Sewer Municipal Sewer
Water Municipal Water
Structure Type None
New Construction No
Schools
Elementary Schools Winter Park
Middle Schools Roland Grise
High Schools Hoggard
Others
Tax ID R06209-009-005-000
Acceptable Financing Cash, Conventional
Listing Terms Cash, Conventional
Special Listing Condition None
Read Less




