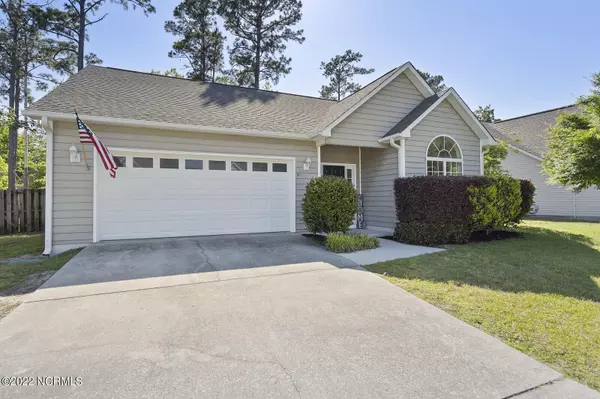For more information regarding the value of a property, please contact us for a free consultation.
112 Southern Magnolia CT Hampstead, NC 28443
Want to know what your home might be worth? Contact us for a FREE valuation!

Our team is ready to help you sell your home for the highest possible price ASAP
Key Details
Sold Price $315,000
Property Type Single Family Home
Sub Type Single Family Residence
Listing Status Sold
Purchase Type For Sale
Square Footage 1,414 sqft
Price per Sqft $222
Subdivision Forest At Belvedere
MLS Listing ID 100326255
Sold Date 06/08/22
Style Wood Frame
Bedrooms 3
Full Baths 2
HOA Y/N No
Originating Board Hive MLS
Year Built 2001
Annual Tax Amount $1,382
Lot Size 7,405 Sqft
Acres 0.17
Lot Dimensions 60x117x60x130
Property Description
Delightfully pleasing 3 bedroom 2 bath home designed for todays living. Stylish floorplan layout. Spacious vaulted ceiling great room with cozy gas log fireplace and laminate floors. Tile floor kitchen has a useful bar top counter pass thru. Stainless appliances. Large volume ceiling dining, also has laminate floors. Tile in both baths. Relaxing screen porch and patio overlook a large fully fenced wooded backyard. 2 car garage and pulldown stair attic storage. Cul-de-sac street for privacy. Close to desirable schools and golf. No HOA fees. A must see!
Location
State NC
County Pender
Community Forest At Belvedere
Zoning PD
Direction North on 17 from Wilmington to Belvedere Plantation; Right on N Belvedere; left on Southern Magnolia Ct.; House will be on your Right.
Location Details Mainland
Rooms
Basement None
Primary Bedroom Level Primary Living Area
Interior
Interior Features Master Downstairs, Vaulted Ceiling(s), Ceiling Fan(s)
Heating Electric, Heat Pump
Cooling Central Air
Flooring Carpet, Laminate, Tile
Fireplaces Type Gas Log
Fireplace Yes
Window Features Blinds
Appliance Stove/Oven - Electric, Refrigerator, Microwave - Built-In, Dishwasher
Laundry Laundry Closet
Exterior
Exterior Feature None
Parking Features On Site, Paved
Garage Spaces 2.0
Pool None
Roof Type Shingle
Porch Patio, Porch, Screened
Building
Story 1
Entry Level One
Foundation Slab
Sewer Municipal Sewer
Water Municipal Water
Structure Type None
New Construction No
Schools
Elementary Schools Topsail
Middle Schools Topsail
High Schools Topsail
Others
Tax ID 4203-48-9795-0000
Acceptable Financing Cash, Conventional, FHA, USDA Loan, VA Loan
Listing Terms Cash, Conventional, FHA, USDA Loan, VA Loan
Special Listing Condition None
Read Less




