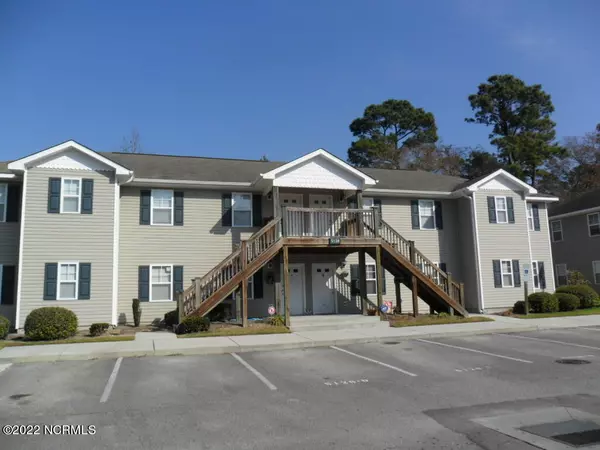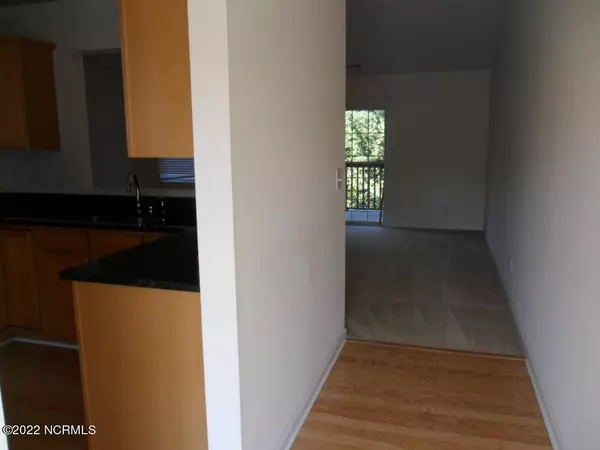For more information regarding the value of a property, please contact us for a free consultation.
5128 Greenville Loop RD #Apt C Wilmington, NC 28409
Want to know what your home might be worth? Contact us for a FREE valuation!

Our team is ready to help you sell your home for the highest possible price ASAP
Key Details
Sold Price $205,000
Property Type Condo
Sub Type Condominium
Listing Status Sold
Purchase Type For Sale
Square Footage 1,141 sqft
Price per Sqft $179
Subdivision Tidal Oaks
MLS Listing ID 100326550
Sold Date 05/31/22
Style Wood Frame
Bedrooms 2
Full Baths 2
HOA Fees $2,551
HOA Y/N Yes
Originating Board Hive MLS
Year Built 2006
Annual Tax Amount $1,260
Lot Dimensions Irregular
Property Description
Great opportunity for a 2nd floor, 2 bedroom, 2 bath condo with an additional room for an office / study. This Tidal Oaks Condo has a well laid out kitchen which offers wood cabinets and granite countertops. Appliances include washer and dryer. Nice private back deck with additional storage room attached. Home Warranty included. Good central location between the beaches and downtown.
(Pictures taken before tenant moved in)
Location
State NC
County New Hanover
Community Tidal Oaks
Zoning MF-L
Direction South College Road, Left onto Oleander Drive. turn right onto Pine Grove Drive. turn left onto Greenville Loop Road. Take second right onto Tidal Oaks. Turn right and property is in 2nd building on right.
Location Details Island
Rooms
Primary Bedroom Level Primary Living Area
Interior
Interior Features Foyer, 9Ft+ Ceilings, Ceiling Fan(s)
Heating Electric, Heat Pump
Cooling Central Air
Flooring Carpet, Tile, Wood
Fireplaces Type None
Fireplace No
Window Features Blinds
Appliance Washer, Refrigerator, Range, Microwave - Built-In, Dryer, Dishwasher
Laundry In Hall
Exterior
Exterior Feature None
Parking Features Assigned, Paved
Utilities Available Community Sewer Available, Community Water Available
Roof Type Shingle
Porch Deck
Building
Story 1
Entry Level End Unit,Two
Foundation Slab
Structure Type None
New Construction No
Schools
Elementary Schools Bradley Creek
Middle Schools Roland Grise
High Schools Hoggard
Others
Tax ID R06116-004-005-023
Acceptable Financing Cash, Conventional
Listing Terms Cash, Conventional
Special Listing Condition None
Read Less




