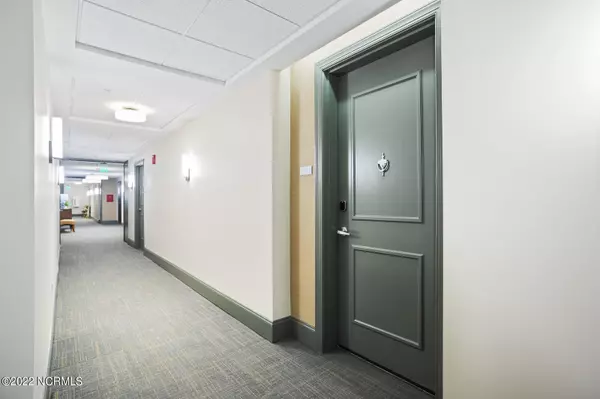For more information regarding the value of a property, please contact us for a free consultation.
240 N Water ST #455 Wilmington, NC 28401
Want to know what your home might be worth? Contact us for a FREE valuation!

Our team is ready to help you sell your home for the highest possible price ASAP
Key Details
Sold Price $400,000
Property Type Condo
Sub Type Condominium
Listing Status Sold
Purchase Type For Sale
Square Footage 954 sqft
Price per Sqft $419
Subdivision River Place
MLS Listing ID 100306821
Sold Date 02/18/22
Style Wood Frame
Bedrooms 1
Full Baths 2
HOA Fees $5,940
HOA Y/N Yes
Originating Board Hive MLS
Year Built 2021
Property Description
Located in the heart of downtown this open floor plan has a luxurious primary bedroom with dual vanities, oversized walk-in shower and a spacious walk-in closet. The open kitchen includes quartz countertops, subway tile and stainless-steel appliances. Bar seating and a combination dining and living area. An additional room with an en-suite bathroom could easily be used as a home office or a 2nd bedroom. The private, walk-out balcony is spacious for seating and has excellent views of the Cape Fear River. The spacious laundry room is a perfect place for extra storage. Enjoy all the amenities at River Place: covered garage parking space, concierge service, rooftop pool, hot tub, fire pit, fitness center, owners lounge, billiards, pet spa and more.. River Place is a beautiful new mixed-use building located right on the river with all of the conveniences of living downtown- walkability to numerous restaurants and shopping is the icing on the cake!
Location
State NC
County New Hanover
Community River Place
Zoning CBD
Direction From I-40 take right on MLK Hwy to Downtown Wilmington. Take a right on Grace Street. River Place Community on left between Grace Street & Chestnut Street. Pay parking only on street at metered spaces, or parking deck.
Location Details Mainland
Rooms
Basement None
Primary Bedroom Level Primary Living Area
Interior
Interior Features Master Downstairs, 9Ft+ Ceilings, Ceiling Fan(s), Elevator, Walk-in Shower, Walk-In Closet(s)
Heating Heat Pump
Cooling Central Air
Flooring Tile, Wood
Fireplaces Type None
Fireplace No
Window Features Blinds
Laundry Hookup - Dryer, Washer Hookup
Exterior
Exterior Feature None
Parking Features Assigned, Lighted
Garage Spaces 1.0
Pool In Ground
View River
Roof Type Membrane
Building
Story 1
Entry Level 4th Floor or Higher Unit,One
Foundation Slab
Sewer Municipal Sewer
Water Municipal Water
Structure Type None
New Construction No
Others
Tax ID R04720-007-026-023
Acceptable Financing Cash, Conventional
Listing Terms Cash, Conventional
Special Listing Condition None
Read Less




