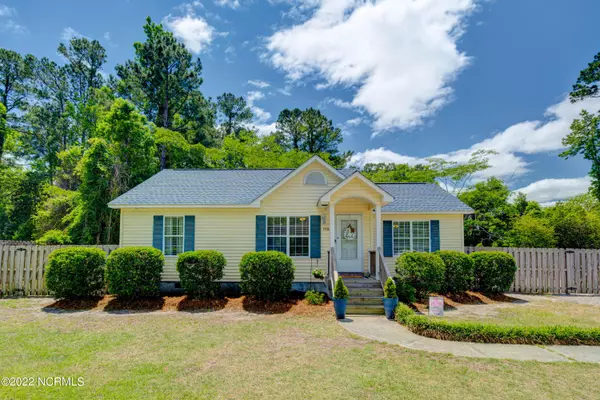For more information regarding the value of a property, please contact us for a free consultation.
5908 Camelot CT Wilmington, NC 28409
Want to know what your home might be worth? Contact us for a FREE valuation!

Our team is ready to help you sell your home for the highest possible price ASAP
Key Details
Sold Price $311,000
Property Type Single Family Home
Sub Type Single Family Residence
Listing Status Sold
Purchase Type For Sale
Square Footage 1,084 sqft
Price per Sqft $286
Subdivision Camelot Court
MLS Listing ID 100327318
Sold Date 06/01/22
Style Wood Frame
Bedrooms 3
Full Baths 2
HOA Y/N No
Originating Board Hive MLS
Year Built 2002
Annual Tax Amount $1,537
Lot Size 0.350 Acres
Acres 0.35
Lot Dimensions 100x150x100x150
Property Description
Adorable 3 bedroom, 2 bathroom home in Wilmington! The spacious kitchen opens up to the dining and living space with tons of natural light. Large screened in porch and deck overlooking the private fenced in backyard. Additional parking across the street. The outdoor storage shed is hooked up with electricity making it the perfect place for a home workshop! Deep freezer conveys. Can't beat the location! Just 8 minutes to Wrightsville Beach, 5 minutes to UNCW, 5 minutes to Mayfaire, and 20 minutes to Downtown Wilmington.
Location
State NC
County New Hanover
Community Camelot Court
Zoning R-15
Direction Follow I-40 E to US-117 S/N College Rd in Kings Grant. Continue on US-117 S/N College Rd. Take Eastwood Rd and Oleander Dr to Camelot Ct in Wilmington. Turn right onto Camelot Ct. Destination will be on the left.
Location Details Mainland
Rooms
Basement Crawl Space, None
Primary Bedroom Level Primary Living Area
Interior
Interior Features Master Downstairs, Vaulted Ceiling(s), Ceiling Fan(s), Walk-In Closet(s)
Heating Electric, Forced Air, Heat Pump
Cooling Central Air
Flooring Laminate
Fireplaces Type None
Fireplace No
Window Features Blinds
Exterior
Exterior Feature None
Parking Features Gravel, See Remarks
Roof Type Shingle
Porch Porch, Screened
Building
Lot Description Open Lot
Story 1
Entry Level One
Sewer Municipal Sewer
Water Municipal Water
Structure Type None
New Construction No
Schools
Elementary Schools Bradley Creek
Middle Schools Roland Grise
High Schools Hoggard
Others
Tax ID R06211-001-039-000
Acceptable Financing Cash, Conventional, FHA, VA Loan
Listing Terms Cash, Conventional, FHA, VA Loan
Special Listing Condition None
Read Less




