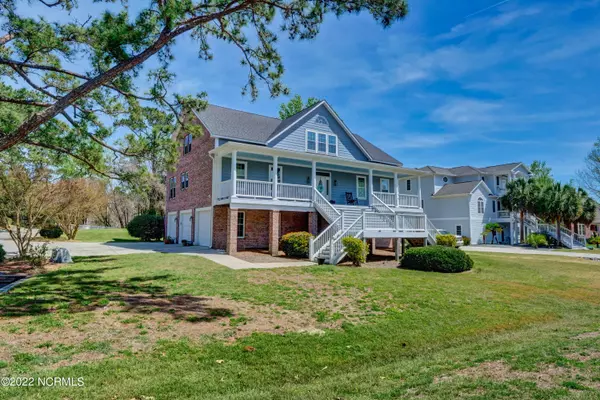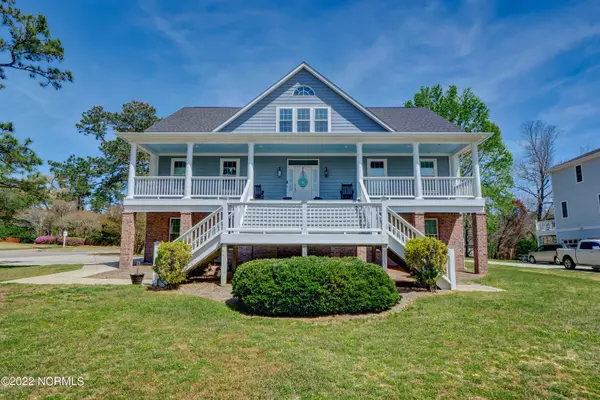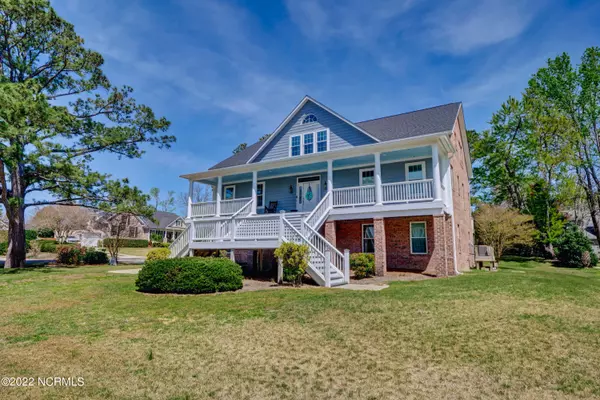For more information regarding the value of a property, please contact us for a free consultation.
103 Marsh Field DR Wilmington, NC 28411
Want to know what your home might be worth? Contact us for a FREE valuation!

Our team is ready to help you sell your home for the highest possible price ASAP
Key Details
Sold Price $750,000
Property Type Single Family Home
Sub Type Single Family Residence
Listing Status Sold
Purchase Type For Sale
Square Footage 4,549 sqft
Price per Sqft $164
Subdivision Scotts Hill Bluff
MLS Listing ID 100320834
Sold Date 06/03/22
Style Wood Frame
Bedrooms 4
Full Baths 4
Half Baths 1
HOA Fees $600
HOA Y/N Yes
Originating Board Hive MLS
Year Built 1999
Lot Size 0.590 Acres
Acres 0.59
Lot Dimensions 55x175x30x43x32x32x128x43x200x110
Property Description
Beautifully renovated home in Scotts Hill Bluff features 5 bedrooms and over 4,500 square feet of living space. Recent updates include new roof, updated master bathroom, quartz counters, all new windows, oak flooring, new doors and fresh paint. Open great room offers plenty of natural light, vaulted ceilings and custom built in cabinetry surrounding the gas fireplace. Chefs kitchen with enormous center island is the perfect gathering place to enjoy time with friends and family. The Master suite includes a walk in shower, soaking tub and dual sinks. Whether it is morning coffee or a glass of wine at the end of the day, you'll find peace on this inviting rocking chair front porch. Large walk out basement makes the perfect entertainment/game room. Plenty of room for all your toys in the 3 car garage.
Location
State NC
County Pender
Community Scotts Hill Bluff
Zoning RP
Direction North on Market St/17, right on Scotts Hill Rd, Right on Great Pine Ct, house on Corner of Marshfield Dr.
Location Details Mainland
Rooms
Primary Bedroom Level Primary Living Area
Interior
Interior Features Foyer, Master Downstairs, 9Ft+ Ceilings, Vaulted Ceiling(s), Ceiling Fan(s), Central Vacuum, Pantry, Walk-in Shower, Walk-In Closet(s)
Heating Electric, Heat Pump
Cooling Central Air
Flooring Carpet, Tile, Wood
Fireplaces Type Gas Log
Fireplace Yes
Appliance Stove/Oven - Electric, Double Oven, Disposal, Dishwasher
Laundry Inside
Exterior
Exterior Feature Irrigation System
Parking Features On Site
Garage Spaces 3.0
Roof Type Shingle
Porch Covered, Deck, Porch
Building
Lot Description Corner Lot
Story 3
Entry Level Three Or More
Foundation Slab
Sewer Septic On Site
Water Well
Structure Type Irrigation System
New Construction No
Others
Tax ID 3270-47-4624-0000
Acceptable Financing Cash, Conventional
Listing Terms Cash, Conventional
Special Listing Condition None
Read Less




