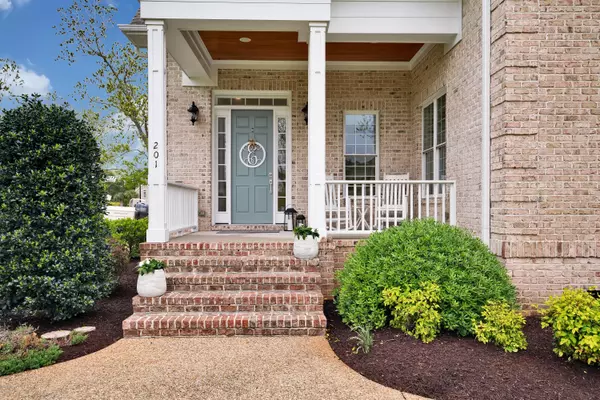For more information regarding the value of a property, please contact us for a free consultation.
201 E Colonnade DR Hampstead, NC 28443
Want to know what your home might be worth? Contact us for a FREE valuation!

Our team is ready to help you sell your home for the highest possible price ASAP
Key Details
Sold Price $696,000
Property Type Single Family Home
Sub Type Single Family Residence
Listing Status Sold
Purchase Type For Sale
Square Footage 4,167 sqft
Price per Sqft $167
Subdivision Pecan Grove Plantation
MLS Listing ID 100214801
Sold Date 10/21/20
Style Wood Frame
Bedrooms 4
Full Baths 3
Half Baths 1
HOA Fees $1,740
HOA Y/N Yes
Originating Board North Carolina Regional MLS
Year Built 2009
Lot Size 0.660 Acres
Acres 0.66
Lot Dimensions 173x145
Property Description
Stunning all brick home in the most sought after gated communities in Hampstead. As soon as you drive into the community under a canopy of mature Pecan trees and sidewalk lined streets, you know you have arrived somewhere special. This home features welcoming porches, mature landscaping on a large corner lot and an oversized driveway. The downstairs living space is an open floor plan with a great room, dining area, chef's kitchen a breakfast nook. Tucked away is a separate room with lots of windows and access to the porch, perfect for a den or a home office. The master suite offers a perfect sanctuary with a double sided fireplace, porch access, large walk-in closet, free-standing tub, tiled shower and separate vanities. The dramatic stair case leads to another master suite, two additional bedrooms and a huge bonus room! Pecan Grove Plantation offers a boat ramp to the ICWW, Community pier/gazebo, tennis, pool, playground, billiards room and fitness center. Excellent school district and minutes to the beach!
Location
State NC
County Pender
Community Pecan Grove Plantation
Zoning R20
Direction Hwy 17 N Through Hampstead, Right on Sloop Point Loop, Right on E Colonnade.
Location Details Mainland
Rooms
Basement Crawl Space
Primary Bedroom Level Primary Living Area
Interior
Interior Features Intercom/Music, Mud Room, Solid Surface, Master Downstairs, 9Ft+ Ceilings, Vaulted Ceiling(s), Ceiling Fan(s), Pantry, Walk-in Shower, Walk-In Closet(s)
Heating Heat Pump
Cooling Central Air
Flooring LVT/LVP, Carpet, Tile, Wood
Fireplaces Type Gas Log
Fireplace Yes
Window Features Thermal Windows,Blinds
Appliance Water Softener, Microwave - Built-In, Double Oven, Dishwasher, Cooktop - Gas, Convection Oven
Laundry Inside
Exterior
Exterior Feature Irrigation System, Gas Logs
Parking Features On Site, Paved
Garage Spaces 2.0
Waterfront Description Boat Ramp,Deeded Water Rights,Water Access Comm
Roof Type Architectural Shingle
Porch Open, Covered, Porch
Building
Lot Description Corner Lot
Story 2
Entry Level Two
Sewer Septic On Site
Water Well
Structure Type Irrigation System,Gas Logs
New Construction No
Others
Tax ID 4214-71-3726-0000
Acceptable Financing Cash, Conventional
Listing Terms Cash, Conventional
Special Listing Condition None
Read Less




