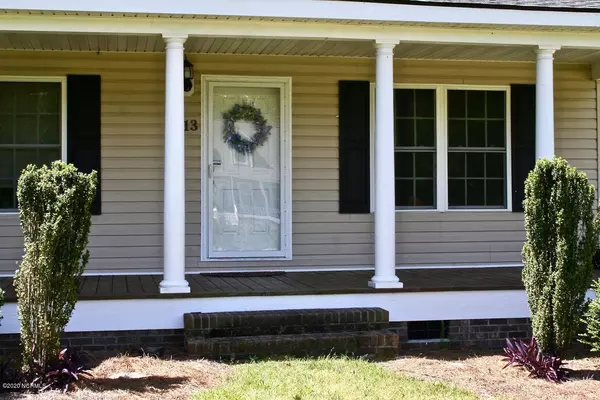For more information regarding the value of a property, please contact us for a free consultation.
313 Scotch Bonnet WAY Hampstead, NC 28443
Want to know what your home might be worth? Contact us for a FREE valuation!

Our team is ready to help you sell your home for the highest possible price ASAP
Key Details
Sold Price $300,000
Property Type Single Family Home
Sub Type Single Family Residence
Listing Status Sold
Purchase Type For Sale
Square Footage 2,583 sqft
Price per Sqft $116
Subdivision Hideaway Shores
MLS Listing ID 100217897
Sold Date 07/02/20
Style Wood Frame
Bedrooms 3
Full Baths 3
HOA Fees $350
HOA Y/N Yes
Originating Board North Carolina Regional MLS
Year Built 2012
Lot Size 0.470 Acres
Acres 0.47
Lot Dimensions Irregular
Property Description
Hampstead, just shy of 2600 square feet, this 3 bedroom, 3 bath home is tucked away on a quiet street in Hideaway Shores. The home features a full length covered front porch, engineered flooring, ceiling fans, pocket doors, gas log fireplace, first floor Master bedroom with 3 closets, first floor second bedroom, and very large second floor bonus flex area along with the 3rd bedroom and full bathroom. The kitchen has wood cabinets galore, and stainless steel sink with reverse osmosis water filtration. The adjacent dining area has French doors overlooking the private rear yard. There is also a large storage shed for all of your outdoor yard tools. The community is adjacent to the Intracoastal waterway, with a day dock and picnic area for residents. Located in the award winning Topsail School District. 30 minutes from Wilmington, and a short drive to the beautiful sandy beaches of Topsail Island. Call to schedule your viewing appointment today!
Location
State NC
County Pender
Community Hideaway Shores
Zoning RP
Direction Highway 17 north through Hampstead, right on Country Club Drive, right on Kings Landing Road, left on Hideaway Shores Road, left on Scotch Bonnet Way, property is on left
Location Details Mainland
Rooms
Other Rooms Storage
Basement Crawl Space
Primary Bedroom Level Primary Living Area
Interior
Interior Features Foyer, Mud Room, Whirlpool, Master Downstairs, Ceiling Fan(s), Walk-in Shower, Eat-in Kitchen, Walk-In Closet(s)
Heating Heat Pump
Cooling Central Air, Zoned
Flooring LVT/LVP, Tile, Vinyl
Fireplaces Type Gas Log
Fireplace Yes
Window Features Thermal Windows,Blinds
Appliance Stove/Oven - Electric, Refrigerator, Dishwasher
Laundry Hookup - Dryer, Washer Hookup, Inside
Exterior
Exterior Feature Gas Logs
Parking Features On Site, Unpaved
Pool None
Waterfront Description Deeded Water Access,Deeded Water Rights,Water Access Comm,Waterfront Comm
Roof Type Architectural Shingle
Accessibility None
Porch Covered, Porch
Building
Lot Description Wooded
Story 2
Entry Level Two
Sewer Septic On Site
Water Municipal Water
Structure Type Gas Logs
New Construction No
Others
Tax ID 4203-52-6887-0000
Acceptable Financing Cash, Conventional
Listing Terms Cash, Conventional
Special Listing Condition None
Read Less




