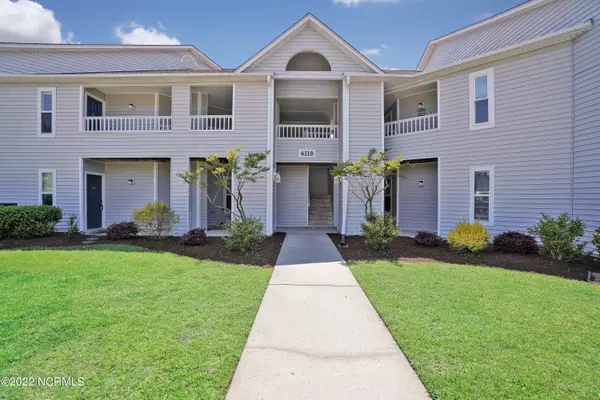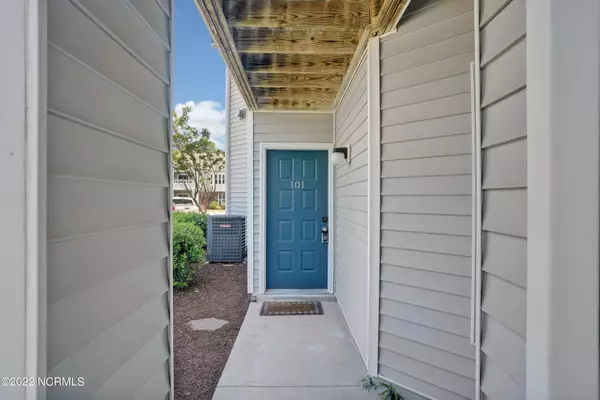For more information regarding the value of a property, please contact us for a free consultation.
4110 Breezewood DR #Apt 101 Wilmington, NC 28412
Want to know what your home might be worth? Contact us for a FREE valuation!

Our team is ready to help you sell your home for the highest possible price ASAP
Key Details
Sold Price $260,000
Property Type Condo
Sub Type Condominium
Listing Status Sold
Purchase Type For Sale
Square Footage 1,323 sqft
Price per Sqft $196
Subdivision Breezewood Condominiums
MLS Listing ID 100324265
Sold Date 06/03/22
Style Wood Frame
Bedrooms 2
Full Baths 2
HOA Fees $3,756
HOA Y/N Yes
Originating Board Hive MLS
Year Built 1997
Annual Tax Amount $1,311
Property Description
Highest and Best by 1pm Saturday, May 6th, 2022.This first-floor condominium offers 2 bedrooms and 2 full bathrooms. The condo has an open layout, with ceiling fans and lights, and a natural gas fireplace. White cabinets and stainless-steel appliances, pendant lighting is found in the kitchen, along with a built-in microwave, sink disposal, stove, dishwasher, and the refrigerator is included. The master bathroom has a soaking tub, separate shower unit, dual vanities. Full interior freshly painted within last 2 years. A patio deck makes a great space for enjoying morning coffee or evening cocktails. HOA dues include master insurance, pest control, community pool, grounds maintenance, trash removal and water. Located minutes from the Pointe at Barclay with shopping, restaurants, and movie theatre. A close drive to area beaches and downtown Wilmington. Washer & Dryer do not convey.
Location
State NC
County New Hanover
Community Breezewood Condominiums
Zoning MF-M
Direction College Road to 17th Street, right on 17th, left on George Anderson, right on Breezewood, last driveway on left, building on left.
Location Details Mainland
Rooms
Basement None
Primary Bedroom Level Primary Living Area
Interior
Interior Features Master Downstairs, 9Ft+ Ceilings, Ceiling Fan(s), Pantry, Walk-in Shower, Walk-In Closet(s)
Heating Electric, Forced Air, Heat Pump
Cooling Central Air
Flooring Vinyl
Fireplaces Type Gas Log
Fireplace Yes
Window Features Thermal Windows,Blinds
Appliance Stove/Oven - Electric, Refrigerator, Microwave - Built-In, Dishwasher
Laundry Hookup - Dryer, Washer Hookup, Inside
Exterior
Parking Features None, Off Street, Paved, Shared Driveway
Roof Type Shingle
Porch Covered, Porch
Building
Story 1
Entry Level One
Foundation Slab
Sewer Municipal Sewer
Water Municipal Water
New Construction No
Schools
Elementary Schools Pine Valley
Middle Schools Williston
High Schools Ashley
Others
Tax ID R06500-003-098-033
Acceptable Financing Cash, Conventional
Listing Terms Cash, Conventional
Special Listing Condition None
Read Less




