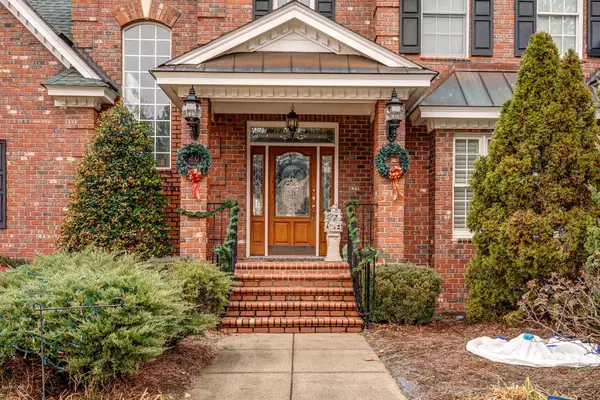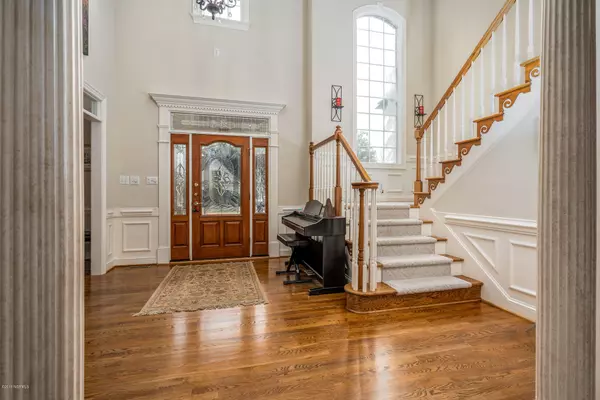For more information regarding the value of a property, please contact us for a free consultation.
3204 Abbey RD Rocky Mount, NC 27804
Want to know what your home might be worth? Contact us for a FREE valuation!

Our team is ready to help you sell your home for the highest possible price ASAP
Key Details
Sold Price $458,800
Property Type Single Family Home
Sub Type Single Family Residence
Listing Status Sold
Purchase Type For Sale
Square Footage 3,916 sqft
Price per Sqft $117
Subdivision Greystone North
MLS Listing ID 100195970
Sold Date 07/24/20
Style Wood Frame
Bedrooms 4
Full Baths 3
Half Baths 1
HOA Fees $100
HOA Y/N Yes
Originating Board North Carolina Regional MLS
Year Built 1999
Annual Tax Amount $5,628
Lot Size 0.510 Acres
Acres 0.51
Lot Dimensions .51 acres
Property Description
Grand brick executive home w/ 4 Bedrooms, 3 1/2 Baths on large half acre lot in quiet Greystone North community. Owner's suite is on the 1st floor w/ relaxing, large spa-like ensuite Master Bath. Two story Foyer & Great Room are a stately welcome! Remarkably large, open kitchen will be the favorite gathering spot w/ an easy entertaining flow to the wet bar leading out to the super rear porch & in-ground pool w/fun slide! Private 2nd floor office & a 2nd floor bonus room complete w/ conveying pool table. Enjoy the 8 piece detailed crown throughout. 2 car attached garage, add't detached 3rd garage w/wired workshop, pool house w/kitchenette & full bath! Make an apt & start living the life you deserve today!
Location
State NC
County Nash
Community Greystone North
Zoning RES
Direction From Sunset Ave. turn right onto Halifax Road. Turn right into Greystone North community. Third house on left. Convenient to 64, hospitals & shopping!
Location Details Mainland
Rooms
Other Rooms Shower
Basement Crawl Space
Primary Bedroom Level Primary Living Area
Interior
Interior Features Foyer, Mud Room, Solid Surface, Whirlpool, Workshop, Master Downstairs, 2nd Kitchen, 9Ft+ Ceilings, Tray Ceiling(s), Vaulted Ceiling(s), Ceiling Fan(s), Central Vacuum, Pantry, Walk-in Shower, Wet Bar, Eat-in Kitchen, Walk-In Closet(s)
Heating Electric, Heat Pump
Cooling Central Air
Flooring Carpet, Tile, Wood
Fireplaces Type Gas Log
Fireplace Yes
Window Features Blinds
Appliance Washer, Refrigerator, Microwave - Built-In, Ice Maker, Dryer, Double Oven, Disposal, Dishwasher, Cooktop - Electric, Convection Oven, Compactor
Laundry Inside
Exterior
Exterior Feature Irrigation System
Parking Features Circular Driveway, Paved
Garage Spaces 3.0
Pool In Ground
Roof Type Architectural Shingle,See Remarks
Porch Covered, Patio, Porch
Building
Story 2
Entry Level Two
Sewer Municipal Sewer
Water Municipal Water
Structure Type Irrigation System
New Construction No
Others
Tax ID 3831-15-53-2118
Acceptable Financing Cash, Conventional, FHA, VA Loan
Listing Terms Cash, Conventional, FHA, VA Loan
Special Listing Condition None
Read Less




