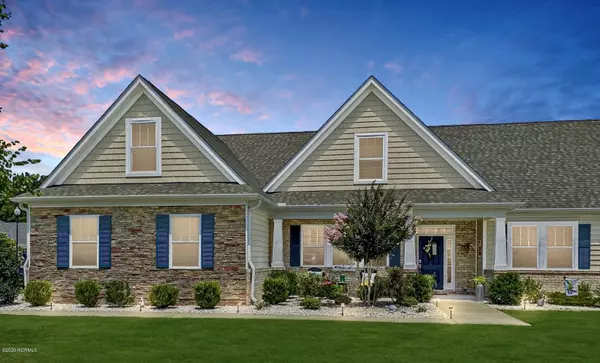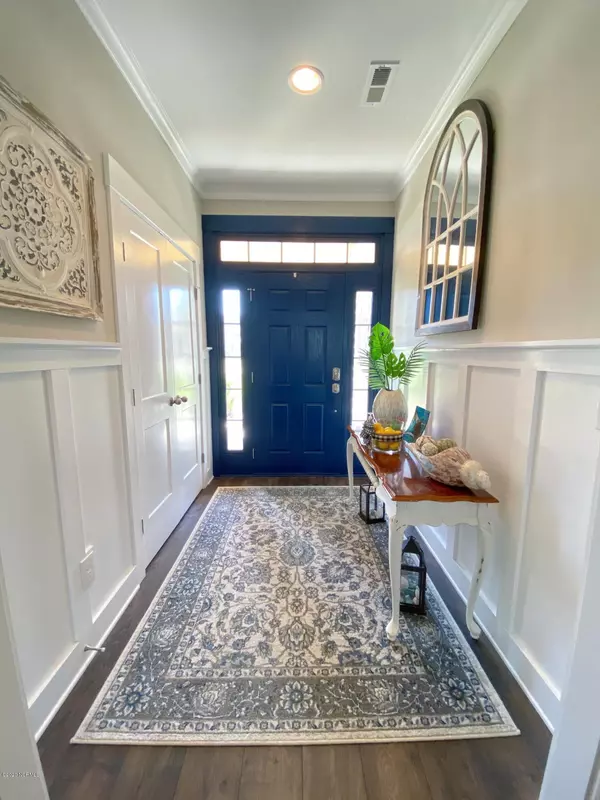For more information regarding the value of a property, please contact us for a free consultation.
745 Tuscan WAY Wilmington, NC 28411
Want to know what your home might be worth? Contact us for a FREE valuation!

Our team is ready to help you sell your home for the highest possible price ASAP
Key Details
Sold Price $360,000
Property Type Townhouse
Sub Type Townhouse
Listing Status Sold
Purchase Type For Sale
Square Footage 2,170 sqft
Price per Sqft $165
Subdivision Bella Sera Villas
MLS Listing ID 100225599
Sold Date 09/18/20
Style Wood Frame
Bedrooms 3
Full Baths 2
HOA Fees $4,260
HOA Y/N Yes
Originating Board North Carolina Regional MLS
Year Built 2016
Lot Size 0.270 Acres
Acres 0.27
Lot Dimensions 70x170x70x170
Property Description
Welcome to the picturesque Bella Sera Villas located in the highly desirable Porter's Neck community. The luxurious Southport townhome features 3 bedrooms, 2nd level bonus room, and over 2,100 square feet of well designed and appointed living space. An inviting foyer, large covered porch and back patio with lake view, open and airy living space, granite kitchen countertops and island, formal dining room, engineer flooring, elegant trim details, gas log fireplace and large 2 car side entry garage are just a small sampling of features that are included in this lovely home. HOA dues include Wind/Hail and Homeowner Insurance. You will only need contents policy if it's required by lender.
Location
State NC
County New Hanover
Community Bella Sera Villas
Zoning R-20
Direction North from Wilmington: Take Market St/Hwy 17 towards Porters Neck thru traffic light @ Porters Neck Rd. Merge right at split and follow US 17N, go .8 miles, take next right on Futch Creek. Turn right on Bella Sera Way. Turn Left onto Tuscan Way. Home is located on the left.
Location Details Mainland
Rooms
Basement None
Primary Bedroom Level Primary Living Area
Interior
Interior Features Mud Room, Master Downstairs, Vaulted Ceiling(s), Ceiling Fan(s), Pantry, Walk-In Closet(s)
Heating Heat Pump
Cooling Central Air
Flooring Carpet, Tile, Wood
Fireplaces Type Gas Log
Fireplace Yes
Window Features Thermal Windows
Laundry Inside
Exterior
Exterior Feature Irrigation System
Parking Features Paved
Garage Spaces 4.0
View Pond
Roof Type Shingle
Porch Patio, Porch
Building
Lot Description Corner Lot
Story 1
Entry Level End Unit,One
Foundation Slab
Sewer Municipal Sewer
Water Municipal Water
Structure Type Irrigation System
New Construction No
Others
Tax ID R02900-004-222-000
Acceptable Financing Cash, Conventional, FHA, VA Loan
Listing Terms Cash, Conventional, FHA, VA Loan
Special Listing Condition None
Read Less




