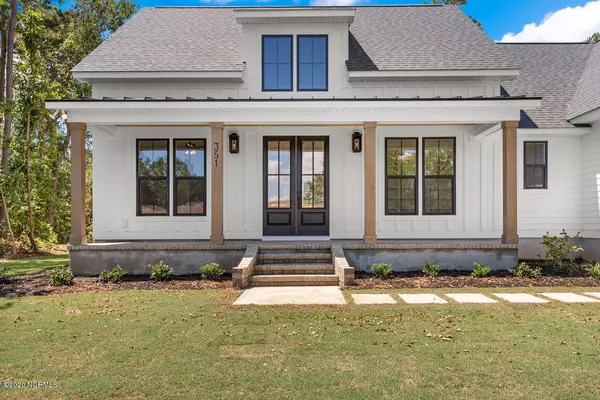For more information regarding the value of a property, please contact us for a free consultation.
351 S Belvedere DR Hampstead, NC 28443
Want to know what your home might be worth? Contact us for a FREE valuation!

Our team is ready to help you sell your home for the highest possible price ASAP
Key Details
Sold Price $391,449
Property Type Single Family Home
Sub Type Single Family Residence
Listing Status Sold
Purchase Type For Sale
Square Footage 2,286 sqft
Price per Sqft $171
Subdivision Belvedere Plantation
MLS Listing ID 100210096
Sold Date 08/14/20
Style Wood Frame
Bedrooms 4
Full Baths 3
HOA Fees $45
HOA Y/N Yes
Originating Board North Carolina Regional MLS
Year Built 2020
Lot Size 0.460 Acres
Acres 0.46
Lot Dimensions irregular
Property Description
Custom Farmhouse design on an elevated wooded home site within Belvedere Plantation. Beautifully designed inside and out, this home is one you must see in person. From the moment you walk up to this home you can see the difference. First you are greeted with a huge 30' Front Porch, metal accent roof with 30 year shingles, upgraded Black Windows give this home a true ''pop''! As you enter the foyer, you can see the custom trim package throughout. French doors lead to the office, as you enter the great room you can fill the natural light from all the windows throughout. Gas fireplace with mantle & tile surround. The kitchen features granite counter-tops, tile backsplash, large farmhouse sink, gas range with built in microwave, wood frame cabinetry with soft close doors and drawers. Oversize 8'x8' walk in pantry! Breakfast nook right off the kitchen. Master bedroom on the main floor with split vanities, custom tile shower, linen closet and walk in closet. Two additional bedrooms on the main floor with shared bath and double sinks. Utility room on the main level, drop zone for storage & extra hanging area. Upstairs is the bonus room, full bathroom and closet. Screened in back porch, irrigation and sod in the front & side yards. If you are looking for a custom home at an affordable price, this is one you will not want to miss. Walking distance to Harbour Village Marina, located in the Topsail School District. Home under construction now, schedule your appointment.
Location
State NC
County Pender
Community Belvedere Plantation
Zoning PD
Direction Hwy 17 N. to Country Club Drive. Right on S. Belvedere, stay straight toward the waterway, lot 50 is on the right side of the road.
Location Details Mainland
Rooms
Primary Bedroom Level Primary Living Area
Interior
Interior Features Foyer, Mud Room, Master Downstairs, 9Ft+ Ceilings, Tray Ceiling(s), Ceiling Fan(s), Pantry, Walk-in Shower, Walk-In Closet(s)
Heating Electric, Heat Pump
Cooling Central Air
Fireplaces Type Gas Log
Fireplace Yes
Laundry Inside
Exterior
Exterior Feature Irrigation System
Parking Features On Site, Paved
Garage Spaces 2.0
Waterfront Description Waterfront Comm
Roof Type Architectural Shingle,Metal
Porch Porch
Building
Story 1
Entry Level One and One Half
Foundation Raised, Slab
Sewer Septic On Site
Structure Type Irrigation System
New Construction Yes
Others
Tax ID 4203-93-1181-0000
Acceptable Financing Cash, Conventional, FHA, VA Loan
Listing Terms Cash, Conventional, FHA, VA Loan
Special Listing Condition None
Read Less




