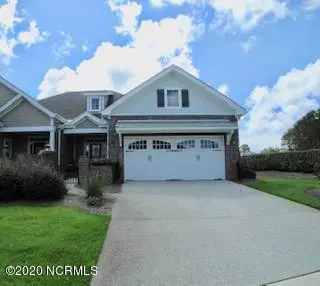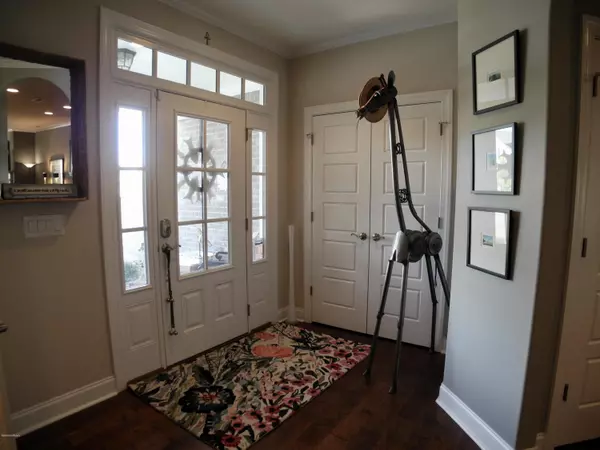For more information regarding the value of a property, please contact us for a free consultation.
2202 Drawing CT Wilmington, NC 28412
Want to know what your home might be worth? Contact us for a FREE valuation!

Our team is ready to help you sell your home for the highest possible price ASAP
Key Details
Sold Price $363,000
Property Type Townhouse
Sub Type Townhouse
Listing Status Sold
Purchase Type For Sale
Square Footage 2,116 sqft
Price per Sqft $171
Subdivision The Forks At Barclay
MLS Listing ID 100231538
Sold Date 10/28/20
Style Wood Frame
Bedrooms 3
Full Baths 2
HOA Fees $3,444
HOA Y/N Yes
Originating Board North Carolina Regional MLS
Year Built 2016
Annual Tax Amount $3,093
Lot Size 5,968 Sqft
Acres 0.14
Lot Dimensions 40 x 140
Property Description
This St. Thomas I model built by Trusst Builders is located in the highly sought after community of The Forks at Barclay. Enter this beautiful and immaculately kept home through a gated private courtyard. The kitchen, featuring stainless steel appliances and granite countertops, opens to the dining room and family room. The Carolina room on the rear of the home allows for year round enjoyment and leads to a fenced in private yard with oversized patio and grill area with pergola. The large master features a tray ceiling and ensuite large master bath with walk in shower. Two additional bedrooms with a shared bath could be used for guests or home office. This community is centrally located convenient to dining, shopping , entertainment and healthcare. Easy to show!
Location
State NC
County New Hanover
Community The Forks At Barclay
Direction The Forks is on the corner of Independence and 17th. Entrance to townhomes is on Independence.
Location Details Mainland
Rooms
Basement None
Primary Bedroom Level Primary Living Area
Interior
Interior Features Foyer, Intercom/Music, Solid Surface, Master Downstairs, 9Ft+ Ceilings, Tray Ceiling(s), Vaulted Ceiling(s), Ceiling Fan(s), Pantry, Skylights, Walk-in Shower, Walk-In Closet(s)
Heating Electric, Heat Pump
Cooling Central Air
Flooring Carpet, Tile, Wood
Fireplaces Type Gas Log
Fireplace Yes
Window Features Thermal Windows,Blinds
Appliance Stove/Oven - Electric, Refrigerator, Microwave - Built-In, Ice Maker, Disposal, Dishwasher
Laundry Laundry Closet, In Hall
Exterior
Exterior Feature Irrigation System, Gas Logs
Parking Features On Site
Garage Spaces 2.0
Utilities Available Natural Gas Connected
Roof Type Architectural Shingle
Porch Patio, Porch
Building
Lot Description Cul-de-Sac Lot, Corner Lot
Story 1
Entry Level One
Foundation Raised, Slab
Sewer Municipal Sewer
Water Municipal Water
Structure Type Irrigation System,Gas Logs
New Construction No
Others
Tax ID R06508-009-014-000
Acceptable Financing Cash, Conventional, FHA, VA Loan
Listing Terms Cash, Conventional, FHA, VA Loan
Special Listing Condition None
Read Less




