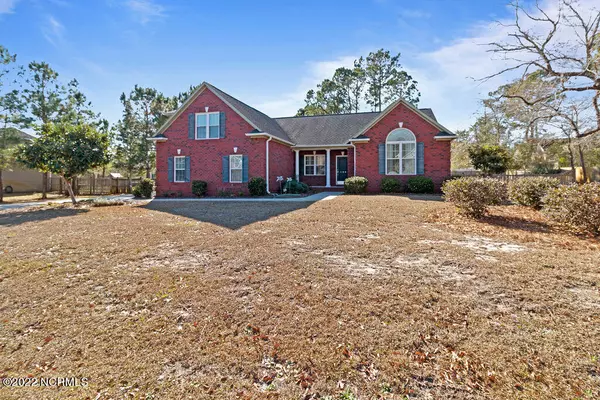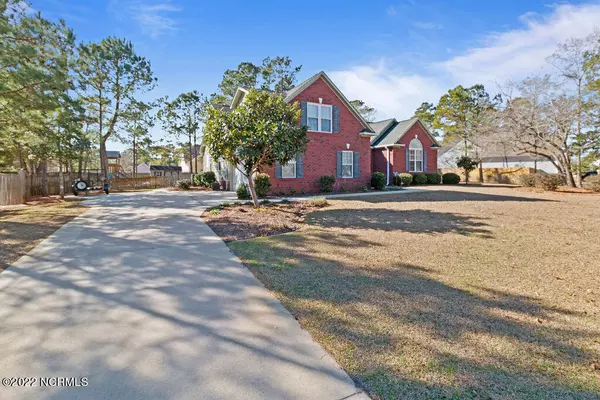For more information regarding the value of a property, please contact us for a free consultation.
123 Scrub Oaks DR Hampstead, NC 28443
Want to know what your home might be worth? Contact us for a FREE valuation!

Our team is ready to help you sell your home for the highest possible price ASAP
Key Details
Sold Price $445,000
Property Type Single Family Home
Sub Type Single Family Residence
Listing Status Sold
Purchase Type For Sale
Square Footage 2,268 sqft
Price per Sqft $196
Subdivision Pinnacle Ridge
MLS Listing ID 100330013
Sold Date 06/30/22
Style Wood Frame
Bedrooms 4
Full Baths 3
HOA Fees $330
HOA Y/N Yes
Originating Board Hive MLS
Year Built 2010
Annual Tax Amount $2,431
Lot Size 0.480 Acres
Acres 0.48
Lot Dimensions Irregular
Property Description
Beautiful Custom built home. Features 4 beds and 3 bathrooms with a 2 car garage. Wood Floors throughout the common Living area which include the foyer that leads to the formal dinning room that features trey ceilings with crown molding. Kitchen has granite counter tops, Stainless steel appliances, lots of cabinets, and a breakfast nook. The living room that is open to the kitchen features built in shelves, vaulted ceilings and a gas fireplace. Lots of Crown Molding and custom woodwork makes this a truly special place to call home. Large owners suite with large walk in closet, double vanity, separate shower and jetted tub. Bedroom 2 and 3 are split from the owners suite. Bedroom 4 is upstairs and features its own bathroom.
French doors from living room lead to the large screened back porch and fenced in backyard.
Location
State NC
County Pender
Community Pinnacle Ridge
Zoning SEEMAP
Direction Head northeast on Robert Snead Pkwy toward State Hwy 210 W. Turn right onto State Hwy 210 W. Turn right onto NC-172 E. Turn left onto US-17 S. Turn right onto Pinnacle Pkwy. Turn right onto Scrub Oaks Dr. Destination isn on the left.
Location Details Mainland
Rooms
Other Rooms Storage
Basement None
Primary Bedroom Level Primary Living Area
Interior
Interior Features Foyer, Master Downstairs, Vaulted Ceiling(s), Ceiling Fan(s), Pantry, Walk-In Closet(s)
Heating Electric, Heat Pump
Cooling Central Air
Flooring Carpet, Tile, Wood
Window Features Blinds
Appliance Stove/Oven - Electric, Refrigerator, Microwave - Built-In, Dishwasher
Laundry Inside
Exterior
Exterior Feature None
Parking Features Paved
Garage Spaces 2.0
Pool None
Roof Type Architectural Shingle
Porch Covered, Patio, Porch, Screened
Building
Story 2
Entry Level One and One Half
Foundation Slab
Sewer Septic On Site
Water Well
Structure Type None
New Construction No
Schools
Elementary Schools North Topsail
Middle Schools Topsail
High Schools Topsail
Others
Tax ID 4204-66-2289-0000
Acceptable Financing Cash, Conventional, FHA, USDA Loan, VA Loan
Listing Terms Cash, Conventional, FHA, USDA Loan, VA Loan
Special Listing Condition None
Read Less




